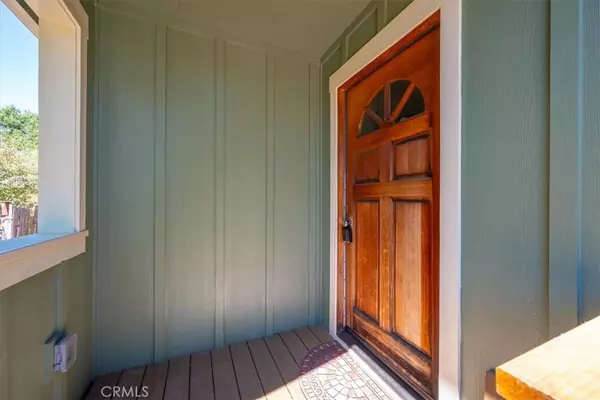3 Beds
2 Baths
1,580 SqFt
3 Beds
2 Baths
1,580 SqFt
Key Details
Property Type Single Family Home
Sub Type Single Family Residence
Listing Status Active Under Contract
Purchase Type For Sale
Square Footage 1,580 sqft
Price per Sqft $474
Subdivision Santa Margarita In Town(70)
MLS Listing ID SC24182330
Bedrooms 3
Full Baths 2
HOA Y/N No
Year Built 1984
Lot Size 7,501 Sqft
Property Description
Location
State CA
County San Luis Obispo
Area Smrg - Santa Margarita
Zoning RSF
Rooms
Other Rooms Storage
Main Level Bedrooms 3
Interior
Heating Forced Air
Cooling Central Air
Fireplaces Type Living Room
Fireplace Yes
Appliance Gas Range, Water Heater
Laundry In Garage
Exterior
Exterior Feature Rain Gutters
Parking Features Direct Access, Driveway Level, Garage
Garage Spaces 2.0
Garage Description 2.0
Fence Barbed Wire, Wood
Pool None
Community Features Rural, Street Lights
Utilities Available Electricity Connected, Natural Gas Connected
Waterfront Description Creek
View Y/N Yes
View Hills, Mountain(s), Pasture, Creek/Stream
Roof Type Composition
Porch Deck, Porch
Attached Garage Yes
Total Parking Spaces 2
Private Pool No
Building
Lot Description Rectangular Lot
Dwelling Type House
Story 1
Entry Level One
Sewer Septic Tank
Water Public
Level or Stories One
Additional Building Storage
New Construction No
Schools
School District Atascadero Unified
Others
Senior Community No
Tax ID 069013018
Acceptable Financing Cash, Cash to Existing Loan, Cash to New Loan, Conventional, 1031 Exchange, FHA 203(b), FHA 203(k), FHA, Fannie Mae, Freddie Mac, USDA Loan, VA Loan
Listing Terms Cash, Cash to Existing Loan, Cash to New Loan, Conventional, 1031 Exchange, FHA 203(b), FHA 203(k), FHA, Fannie Mae, Freddie Mac, USDA Loan, VA Loan
Special Listing Condition Probate Listing








