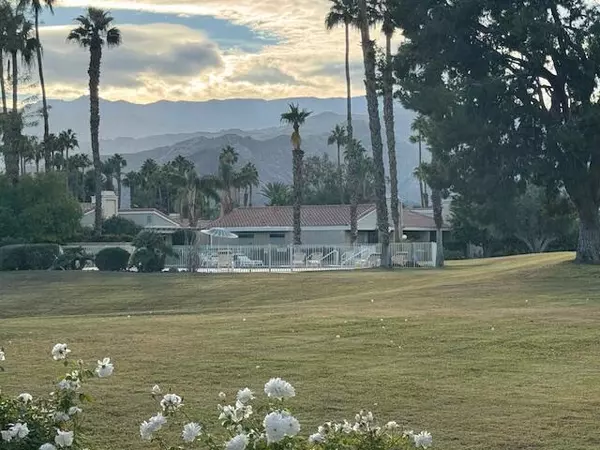3 Beds
2 Baths
1,922 SqFt
3 Beds
2 Baths
1,922 SqFt
Key Details
Property Type Condo
Sub Type Condominium
Listing Status Active
Purchase Type For Rent
Square Footage 1,922 sqft
Subdivision Wilshire Palms
MLS Listing ID 219120950DA
Bedrooms 3
Full Baths 2
Condo Fees $757
HOA Fees $757/mo
HOA Y/N Yes
Year Built 1979
Lot Size 2,347 Sqft
Property Description
Location
State CA
County Riverside
Area 321 - Rancho Mirage
Interior
Interior Features Separate/Formal Dining Room
Heating Central, Natural Gas
Flooring Laminate
Fireplaces Type Gas Starter, Living Room
Furnishings Unfurnished
Fireplace Yes
Appliance Dishwasher, Gas Cooktop, Gas Water Heater, Ice Maker, Microwave, Refrigerator
Exterior
Parking Features Driveway
Garage Spaces 2.0
Garage Description 2.0
Pool Community, Gunite, In Ground
Community Features Gated, Pool
Amenities Available Maintenance Grounds
View Y/N Yes
View Park/Greenbelt, Mountain(s), Pool
Roof Type Tile
Porch Concrete
Attached Garage Yes
Total Parking Spaces 2
Private Pool Yes
Building
Lot Description Paved, Sprinkler System
Story 1
Entry Level One
Foundation Slab
Architectural Style Spanish
Level or Stories One
New Construction No
Others
Pets Allowed Call
Senior Community No
Tax ID 685302029
Security Features Gated Community
Acceptable Financing Cash
Listing Terms Cash
Special Listing Condition Standard
Pets Allowed Call








