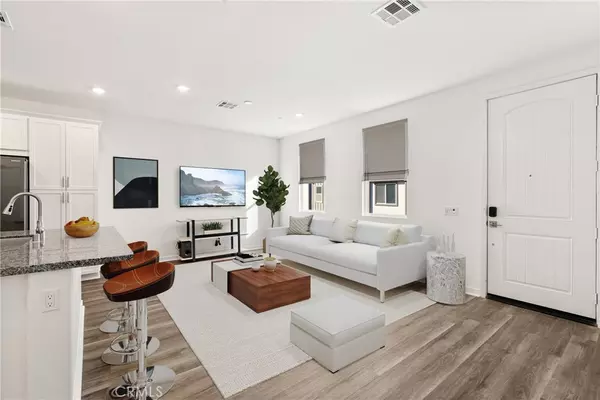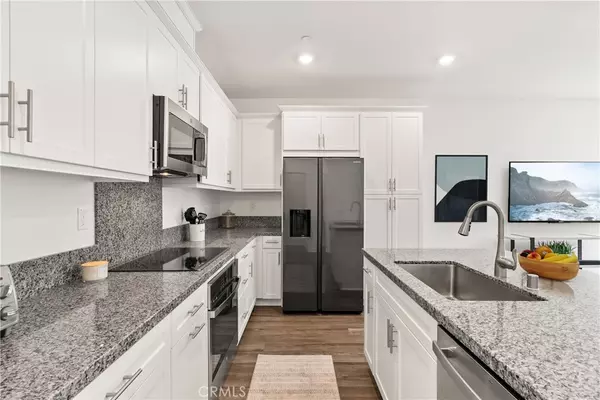
3 Beds
3 Baths
1,444 SqFt
3 Beds
3 Baths
1,444 SqFt
Key Details
Property Type Condo
Sub Type Condominium
Listing Status Active
Purchase Type For Sale
Square Footage 1,444 sqft
Price per Sqft $412
MLS Listing ID PW24244847
Bedrooms 3
Full Baths 2
Half Baths 1
Condo Fees $308
Construction Status Turnkey
HOA Fees $308/mo
HOA Y/N Yes
Year Built 2024
Property Description
Location
State CA
County San Bernardino
Area 686 - Ontario
Interior
Interior Features Eat-in Kitchen, Granite Counters, High Ceilings, Recessed Lighting, All Bedrooms Up, Primary Suite, Walk-In Closet(s)
Heating Central
Cooling Central Air
Flooring Carpet, Vinyl
Fireplaces Type None
Fireplace No
Appliance Dishwasher, Electric Cooktop, Disposal, Microwave, Refrigerator
Laundry Laundry Room, Upper Level
Exterior
Parking Features Concrete, Door-Multi, Direct Access, Garage
Garage Spaces 2.0
Garage Description 2.0
Fence New Condition, Wrought Iron
Pool Association
Community Features Curbs, Sidewalks
Utilities Available Cable Available, Electricity Connected, Natural Gas Connected, Phone Available, Sewer Connected, Water Connected
Amenities Available Clubhouse, Sport Court, Dog Park, Maintenance Grounds, Picnic Area, Playground, Pool
View Y/N Yes
View Neighborhood
Roof Type Tile
Porch Front Porch, Open, Patio
Attached Garage Yes
Total Parking Spaces 2
Private Pool No
Building
Dwelling Type House
Story 2
Entry Level Two
Foundation Slab
Sewer Public Sewer
Water Public
Architectural Style Modern
Level or Stories Two
New Construction No
Construction Status Turnkey
Schools
Elementary Schools Ranch View
Middle Schools Grace Yokley
High Schools Colony
School District Chaffey Joint Union High
Others
HOA Name Falloncrest
Senior Community No
Tax ID 0218334060000
Acceptable Financing Cash, Cash to New Loan, Conventional
Listing Terms Cash, Cash to New Loan, Conventional
Special Listing Condition Standard








