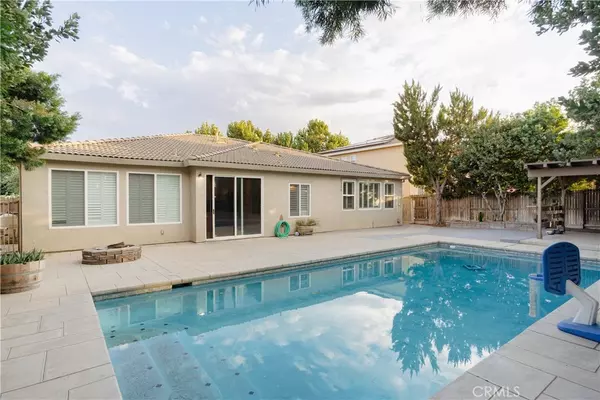4 Beds
2 Baths
2,269 SqFt
4 Beds
2 Baths
2,269 SqFt
Key Details
Property Type Single Family Home
Sub Type Single Family Residence
Listing Status Active
Purchase Type For Sale
Square Footage 2,269 sqft
Price per Sqft $224
MLS Listing ID MC25001413
Bedrooms 4
Full Baths 2
Condo Fees $190
HOA Fees $190/mo
HOA Y/N Yes
Year Built 2005
Lot Size 8,712 Sqft
Property Description
This impressive home greets you with a a tile entrance into the living room which includes large windows that allow natural light and laminate flooring. The kitchen features an island, steel appliances, a granite countertop, and lots of wooden cabinets that provide ample storage space. The kitchen opens up to a large family room with a fireplace insert, large windows that provide natural sunlight, and sliding doors for easy access to the backyard. The primary bedroom is oversized with laminate flooring that is both elegant and easy to maintain. The en-suite bathroom features a bathtub, walk-in shower, his and her sinks, vanity mirrors, a large walk-in closet, rain showerhead, and glass door. The other bedrooms include built-in closets, carpeted flooring and ceiling fans. The bathrooms are fitted with double sinks, built-in shelving, and tile countertops. The laundry room is an additional room that offers convenience. The exterior of the house is just as impressive, with a large backyard that includes a pool perfect for gatherings. The neighborhood has an HOA fee that includes access to the golf course and is also situated within a 15 minute drive to schools, healthcare facilities, and parks. Schedule a tour today!
Location
State CA
County Madera
Rooms
Main Level Bedrooms 4
Interior
Interior Features Breakfast Bar, Ceiling Fan(s), Open Floorplan, Recessed Lighting, Tile Counters, Primary Suite, Walk-In Closet(s)
Heating Central, Fireplace(s)
Cooling Central Air
Flooring Carpet, Tile, Wood
Fireplaces Type Living Room
Fireplace Yes
Appliance Double Oven, Dishwasher, Disposal, Refrigerator
Laundry Gas Dryer Hookup, Inside
Exterior
Parking Features Garage, On Site, On Street
Garage Spaces 3.0
Garage Description 3.0
Fence None
Pool In Ground, Private
Community Features Biking, Curbs, Golf, Gutter(s), Street Lights, Sidewalks
Amenities Available Golf Course
View Y/N Yes
View Golf Course, Neighborhood
Roof Type Composition
Porch Rear Porch, Concrete, Patio, Porch, See Remarks
Attached Garage Yes
Total Parking Spaces 3
Private Pool Yes
Building
Lot Description 0-1 Unit/Acre, Yard
Dwelling Type House
Story 1
Entry Level One
Foundation Concrete Perimeter
Sewer Public Sewer
Water Public
Level or Stories One
New Construction No
Schools
School District Chowchilla Union
Others
HOA Name Unity Property Management
Senior Community No
Tax ID 014150002
Acceptable Financing Cash, Conventional, Contract, 1031 Exchange, FHA, Submit
Listing Terms Cash, Conventional, Contract, 1031 Exchange, FHA, Submit
Special Listing Condition Standard








