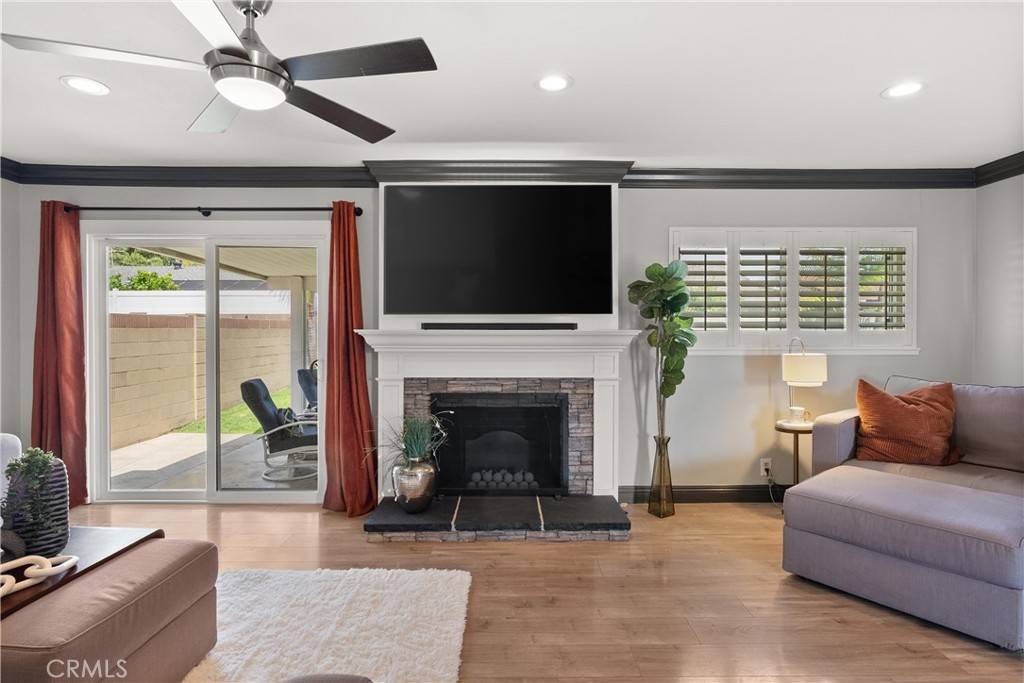3 Beds
2 Baths
1,252 SqFt
3 Beds
2 Baths
1,252 SqFt
Key Details
Property Type Single Family Home
Sub Type Single Family Residence
Listing Status Active
Purchase Type For Sale
Square Footage 1,252 sqft
Price per Sqft $878
Subdivision Near Fountain Valley
MLS Listing ID OC25129037
Bedrooms 3
Full Baths 2
Construction Status Updated/Remodeled,Turnkey
HOA Y/N No
Year Built 1962
Lot Size 5,998 Sqft
Property Sub-Type Single Family Residence
Property Description
Location
State CA
County Orange
Area 67 - S Of Bolsa, E Of Beach
Rooms
Main Level Bedrooms 3
Interior
Interior Features Breakfast Bar, Block Walls, Open Floorplan, Quartz Counters, All Bedrooms Down, Bedroom on Main Level, Main Level Primary, Primary Suite
Heating Central
Cooling Central Air
Flooring Tile, Vinyl
Fireplaces Type Gas Starter, Living Room
Fireplace Yes
Appliance Dishwasher, Gas Cooktop, Disposal, Gas Oven, Gas Range, Water Heater
Laundry In Garage
Exterior
Exterior Feature Fire Pit
Parking Features Direct Access, Driveway Level, Door-Single, Driveway, Garage, Garage Door Opener
Garage Spaces 2.0
Garage Description 2.0
Fence Block
Pool None
Community Features Curbs, Street Lights, Sidewalks
Utilities Available Electricity Connected, Natural Gas Connected, Sewer Connected, Water Connected
View Y/N No
View None
Roof Type Composition
Accessibility No Stairs
Porch Concrete, Covered, Patio
Attached Garage Yes
Total Parking Spaces 4
Private Pool No
Building
Lot Description Back Yard, Front Yard, Level, Rectangular Lot, Street Level
Dwelling Type House
Story 1
Entry Level One
Sewer Public Sewer
Water Public
Architectural Style Mid-Century Modern
Level or Stories One
New Construction No
Construction Status Updated/Remodeled,Turnkey
Schools
Elementary Schools Marshall
Middle Schools Mcgarvin
High Schools La Quinta
School District Garden Grove Unified
Others
Senior Community No
Tax ID 14309302
Acceptable Financing Cash, Cash to New Loan
Listing Terms Cash, Cash to New Loan
Special Listing Condition Standard








