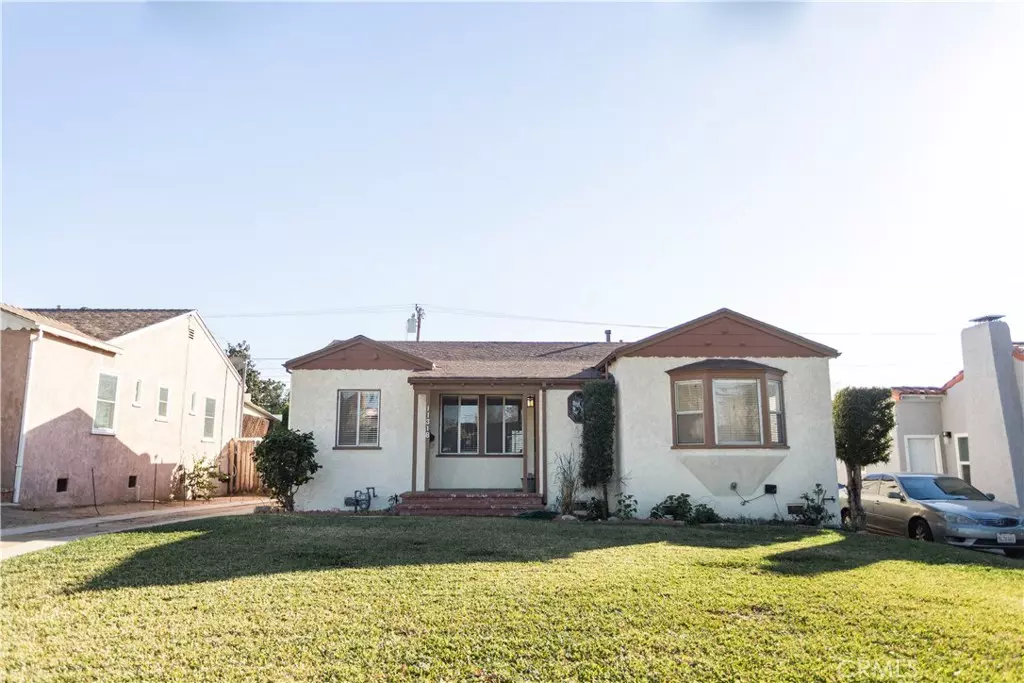$670,000
$624,000
7.4%For more information regarding the value of a property, please contact us for a free consultation.
3 Beds
2 Baths
1,586 SqFt
SOLD DATE : 02/12/2021
Key Details
Sold Price $670,000
Property Type Single Family Home
Sub Type Single Family Residence
Listing Status Sold
Purchase Type For Sale
Square Footage 1,586 sqft
Price per Sqft $422
MLS Listing ID PW20232715
Sold Date 02/12/21
Bedrooms 3
Full Baths 2
HOA Y/N No
Year Built 1938
Lot Size 6,534 Sqft
Property Description
Happy New Year and new home ownership opportunity in Whittier! This 3 bedroom, 2 bathroom home is located on a tree-lined, quaint street in the classic Palm Park neighborhood. This house has a great living space, open and perfect for entertaining.
The bright kitchen is equipped with a dishwasher and is near a cozy breakfast nook with beautiful arched doorways. Let your creativity and style take over with the two separate living spaces, one with a great fire place for chilly Southern California nights. Each of the 3 bedrooms are bright and inviting. The master bedroom has a larger en suite bathroom. The backyard is a beautiful, quiet oasis with lush landscaping to attract birds and butterflies. A long private driveway leads to a detached garage. Newer plumbing and new AC are great features of this home as well as ceiling fans and updated blinds for window coverings. Near freeway access, Uptown Whittier and open spaces, this home is sure to delight. Schedule your appointment today so you don't miss this fantastic opportunity to become a homeowner in 2021!
Location
State CA
County Los Angeles
Area 699 - Not Defined
Zoning WHR1*
Rooms
Main Level Bedrooms 3
Interior
Interior Features All Bedrooms Down, Bedroom on Main Level
Cooling Central Air
Flooring Tile, Wood
Fireplaces Type Family Room
Fireplace Yes
Appliance Dryer, Washer
Laundry In Kitchen
Exterior
Garage Spaces 2.0
Garage Description 2.0
Pool None
Community Features Park
View Y/N Yes
View Neighborhood
Attached Garage No
Total Parking Spaces 2
Private Pool No
Building
Lot Description 0-1 Unit/Acre, Sprinkler System
Story 1
Entry Level One
Sewer Public Sewer
Water Public
Level or Stories One
New Construction No
Schools
School District Whittier Union High
Others
Senior Community No
Tax ID 8132013029
Acceptable Financing Cash, Cash to New Loan, Conventional, 1031 Exchange, FHA, VA Loan
Listing Terms Cash, Cash to New Loan, Conventional, 1031 Exchange, FHA, VA Loan
Financing Conventional
Special Listing Condition Standard
Read Less Info
Want to know what your home might be worth? Contact us for a FREE valuation!

Our team is ready to help you sell your home for the highest possible price ASAP

Bought with Julia Wilson • Seven Gables Real Estate







