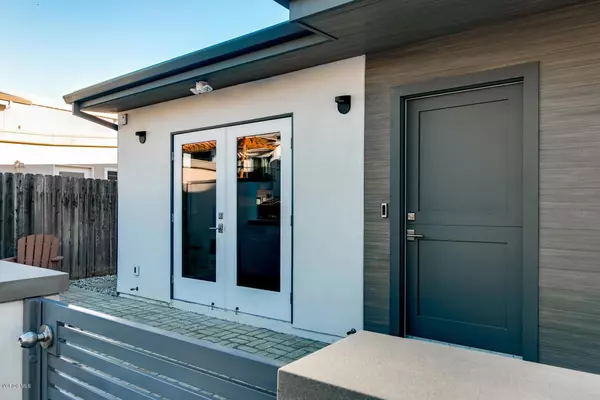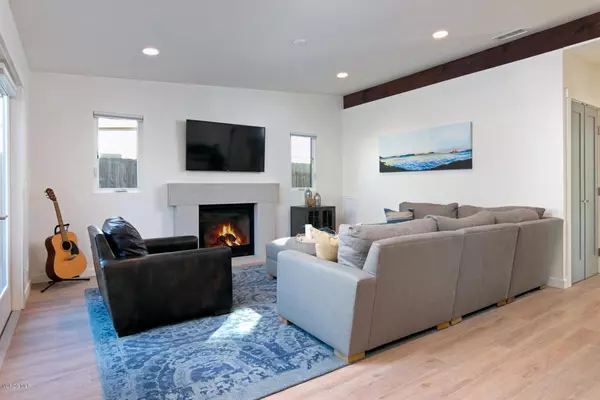$1,265,000
$1,295,000
2.3%For more information regarding the value of a property, please contact us for a free consultation.
3 Beds
3 Baths
1,163 SqFt
SOLD DATE : 02/17/2019
Key Details
Sold Price $1,265,000
Property Type Single Family Home
Sub Type Single Family Residence
Listing Status Sold
Purchase Type For Sale
Square Footage 1,163 sqft
Price per Sqft $1,087
Subdivision Pierpont/Ocean Front - 0276
MLS Listing ID V0-218015410
Sold Date 02/17/19
Bedrooms 3
Three Quarter Bath 3
Construction Status Updated/Remodeled
HOA Y/N No
Year Built 1955
Lot Size 4,072 Sqft
Property Description
This stunning 3 + 3, single story beach home takes the phrase ''turn key'' to the next level! Complete remodel (January 2018) from top to bottom, inside and out (list of improvements attached). Nothing left to do, but move in! Open concept living with a floor plan that flows from room to room, pride of workmanship and quality materials throughout, 4th lot from beautiful beach and sparkling Pacific Ocean, over 4,000 square foot lot, large private yard with custom hardscape, spa and shower and the list goes on! You truly have to see this gem to believe just how picture perfect it is! And, while you're at it, to explore the wonderful Ventura beach community of Pierpont Bay with all it has to offer. Come live the dream at 1386 Camden Ln!
Location
State CA
County Ventura
Area Vc23 - Ventura Beach S. Of Ventura River To S.C.
Zoning R-1-B
Rooms
Other Rooms Shed(s)
Interior
Interior Features Ceiling Fan(s)
Heating Forced Air, Natural Gas
Fireplaces Type Gas, Living Room
Fireplace Yes
Appliance Dishwasher, Disposal, Refrigerator, Dryer, Washer
Laundry Laundry Closet
Exterior
Garage Spaces 1.0
Garage Description 1.0
Utilities Available Sewer Connected, Water Connected
View Y/N No
Total Parking Spaces 1
Private Pool No
Building
Lot Description Sprinkler System
Story 1
Entry Level One
Foundation Slab
Sewer Public Sewer, Septic Tank
Water Public
Architectural Style Mid-Century Modern
Level or Stories One
Additional Building Shed(s)
New Construction No
Construction Status Updated/Remodeled
Others
Senior Community No
Tax ID 0810112035
Acceptable Financing Cash, Conventional, FHA, VA Loan
Listing Terms Cash, Conventional, FHA, VA Loan
Special Listing Condition Standard
Read Less Info
Want to know what your home might be worth? Contact us for a FREE valuation!

Our team is ready to help you sell your home for the highest possible price ASAP

Bought with Aaron Gaston • Berkshire Hathaway HomeServices California Properties







