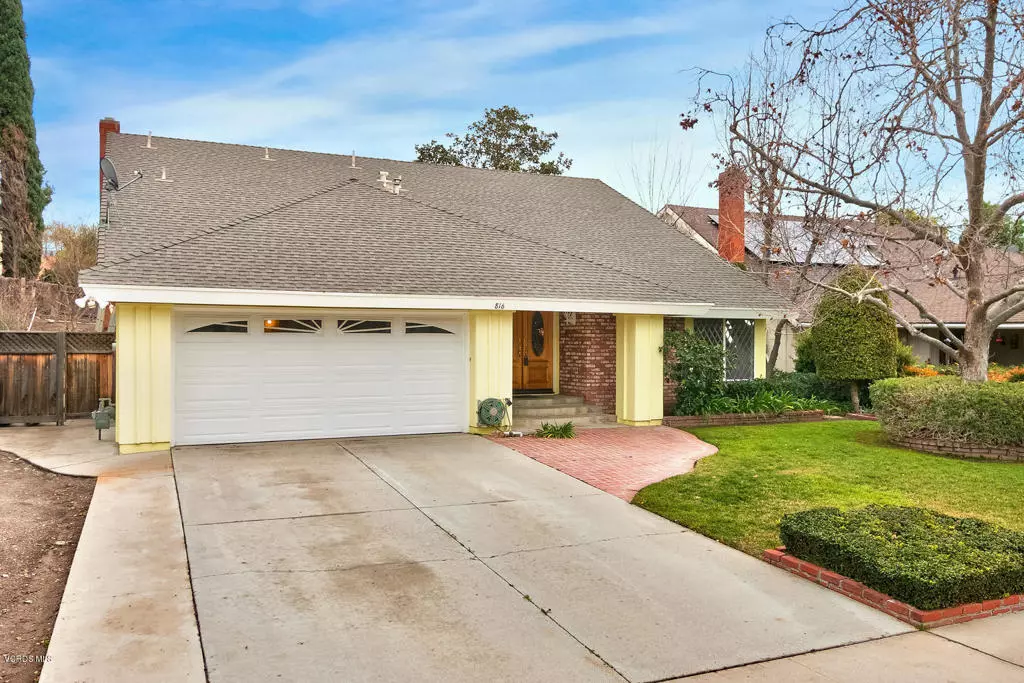$530,000
$539,000
1.7%For more information regarding the value of a property, please contact us for a free consultation.
4 Beds
3 Baths
2,313 SqFt
SOLD DATE : 05/23/2019
Key Details
Sold Price $530,000
Property Type Single Family Home
Sub Type Single Family Residence
Listing Status Sold
Purchase Type For Sale
Square Footage 2,313 sqft
Price per Sqft $229
Subdivision Fillmore Subdivision - 1005672
MLS Listing ID V0-219002265
Sold Date 05/23/19
Bedrooms 4
Full Baths 2
Half Baths 1
Construction Status Repairs Cosmetic
HOA Y/N No
Year Built 1977
Lot Size 7,409 Sqft
Property Description
Welcome to the Last BEST Small Town of Southern California...Fillmore! This well built solid home has been in the family since built and family created many wonderful memories here and it is now ready for new owners. All bedrooms located upstairs and a bonus room downstairs that was used as a 5th bedroom. Nice covered patio in backyard with above ground pool for those HOT Summer Nights! As an added bonus, the neighbors are wonderful caring community people!
Location
State CA
County Ventura
Area Vc55 - Fillmore
Zoning R1
Interior
Interior Features Ceiling Fan(s), Ceramic Counters, Sunken Living Room, All Bedrooms Up
Heating Central, Forced Air, Natural Gas
Cooling Central Air
Flooring Carpet
Fireplaces Type Bonus Room, Decorative
Fireplace Yes
Appliance Dishwasher, Gas Cooking, Gas Oven, Gas Water Heater, Water Softener, Trash Compactor, Vented Exhaust Fan
Laundry Gas Dryer Hookup, In Garage
Exterior
Parking Features Door-Single, Garage
Garage Spaces 2.0
Garage Description 2.0
Fence Wood
Pool Above Ground
Community Features Street Lights, Sidewalks
Utilities Available Sewer Connected
View Y/N No
Roof Type Composition
Accessibility Grab Bars
Porch Brick, Open, Patio
Total Parking Spaces 4
Private Pool Yes
Building
Lot Description Lawn, Sprinklers Timer, Sprinkler System
Faces West
Story 2
Entry Level Two
Foundation Slab
Sewer Public Sewer, Septic Tank
Level or Stories Two
New Construction No
Construction Status Repairs Cosmetic
Others
Senior Community No
Tax ID 0500110575
Acceptable Financing Cash, Conventional, FHA, VA Loan
Listing Terms Cash, Conventional, FHA, VA Loan
Special Listing Condition Standard
Read Less Info
Want to know what your home might be worth? Contact us for a FREE valuation!

Our team is ready to help you sell your home for the highest possible price ASAP

Bought with John Holladay • RE/MAX Gold Coast REALTORS







