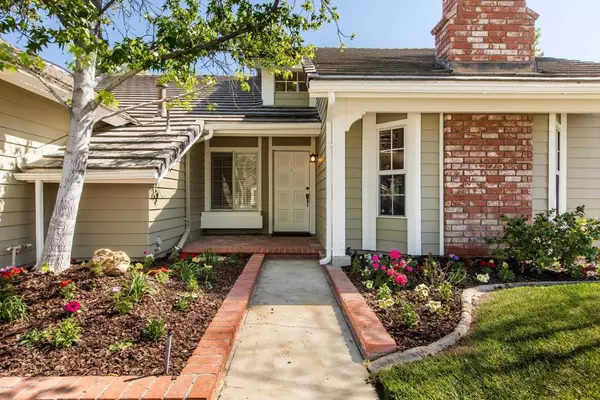$644,000
$649,900
0.9%For more information regarding the value of a property, please contact us for a free consultation.
3 Beds
2 Baths
1,924 SqFt
SOLD DATE : 08/16/2019
Key Details
Sold Price $644,000
Property Type Single Family Home
Sub Type Single Family Residence
Listing Status Sold
Purchase Type For Sale
Square Footage 1,924 sqft
Price per Sqft $334
Subdivision Deerwood Estates-111 - 1000192
MLS Listing ID 219005024
Sold Date 08/16/19
Bedrooms 3
Full Baths 2
HOA Y/N No
Year Built 1984
Lot Size 8,873 Sqft
Property Description
Wonderful Deerwood Estates single story featuring 3 bedrooms, 2 bathrooms, 1900 sq. ft. of living space, sitting on an 8874 sq. ft. corner lot with inviting curb appeal. The open floor plan hosts a spacious living room with a brick fireplace and vaulted ceiling, a dining area w/a chandelier, a turnkey kitchen with granite counters, a granite breakfast bar, a sink w/a garden window, a breakfast nook w/a window seat and stainless Kitchen Aid appliances including a refrigerator, a dishwasher, a microwave, and a 5-burner gas range and oven. The family room has a built-in entertainment center and a slider to the back where you can entertain guests on the private patio displaying brick and rock accented planters, an above ground spa, a firepit and a gated dog run. There are two thoughtfully designed secondary bedrooms, a hall bathroom and linen storage, and a double door entrance to the spacious master suite displaying a vaulted ceiling, a walk-in closet, a slider to the back, and a master bathroom with dual sinks, a soaking tub, a shower and more! Deerwood Estates is conveniently located near parks, great schools, shopping, restaurants, hiking trails and just a short distance to the 118 Fwy. for the commuter. Wow!
Location
State CA
County Ventura
Area Svc - Central Simi
Zoning RM-3.5FC
Interior
Interior Features Breakfast Bar, Built-in Features, Breakfast Area, Chair Rail, Cathedral Ceiling(s), High Ceilings, Open Floorplan, Pantry, Recessed Lighting, Storage, All Bedrooms Down, Bedroom on Main Level, Main Level Primary, Primary Suite, Walk-In Closet(s)
Heating Forced Air, Fireplace(s), Natural Gas
Cooling Central Air
Flooring Carpet
Fireplaces Type Gas, Living Room, Raised Hearth
Fireplace Yes
Appliance Gas Cooking, Disposal, Microwave, Refrigerator
Laundry Gas Dryer Hookup, In Garage
Exterior
Parking Features Concrete, Door-Multi, Direct Access, Garage, Side By Side
Garage Spaces 2.0
Garage Description 2.0
Fence Block, Wood
Community Features Curbs
View Y/N No
Roof Type Tile
Porch Concrete, Open, Patio
Attached Garage Yes
Total Parking Spaces 2
Private Pool No
Building
Lot Description Back Yard, Corner Lot, Landscaped, Paved, Sprinklers Timer, Sprinkler System
Faces North
Story 1
Entry Level One
Level or Stories One
Schools
School District Simi Valley Unified
Others
Senior Community No
Tax ID 6110294145
Security Features Carbon Monoxide Detector(s),Smoke Detector(s)
Acceptable Financing Cash, Conventional
Listing Terms Cash, Conventional
Financing Conventional
Special Listing Condition Standard
Read Less Info
Want to know what your home might be worth? Contact us for a FREE valuation!

Our team is ready to help you sell your home for the highest possible price ASAP

Bought with Travis Ruff • Coldwell Banker Realty







