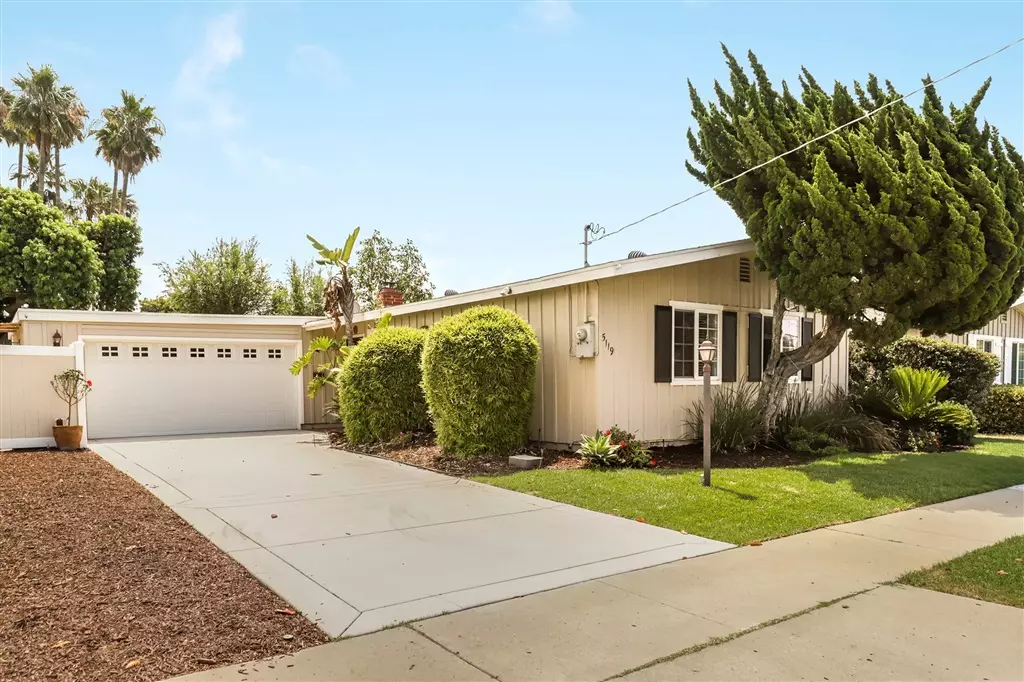$700,000
$675,000
3.7%For more information regarding the value of a property, please contact us for a free consultation.
3 Beds
2 Baths
1,032 SqFt
SOLD DATE : 08/30/2019
Key Details
Sold Price $700,000
Property Type Single Family Home
Sub Type Single Family Residence
Listing Status Sold
Purchase Type For Sale
Square Footage 1,032 sqft
Price per Sqft $678
Subdivision Clairemont
MLS Listing ID 190040871
Sold Date 08/30/19
Bedrooms 3
Full Baths 2
Construction Status Updated/Remodeled
HOA Y/N No
Year Built 1957
Lot Size 6,098 Sqft
Property Description
As you enter you are warmly welcomed by a light and bright open floor plan with large dual pane windows plus a skylight that bathe the interior in natural light. The living room, dining nook and kitchen flow seamlessly together. The kitchen features crisp, white cabinetry, stunning granite counters with subway tile backsplash, a farmhouse sink, stainless steel appliances and an eat-at center island illuminated by pendant lighting. Open the patio doors and windows wide to let the cool breezes flow through. Many upgrades and improvements have been made in the last 2 years such as luxury vinyl flooring throughout, newer AC, copper farmhouse sink, barn door in master, built-in dining bench, full backyard remodel, new attic insulation, recessed lighting, vinyl fencing, appliances and both bathrooms remodeled. Within the last 5 years the kitchen cabinets, vinyl fence, dining bench and storage, attic insulation, backyard remodel and recessed lighting have been done. Add convenience to your everyday life with Smart Home features such as a Nest thermostat and Rachio smart water system for all irrigation. When the weather needs a little assistance, the heating and air conditioning system will pamper you. Relax and unwind under the covered patio or entertain on the patio with gas fire pit. Enjoy a bountiful harvest from the mature peach, lime, orange, lemon and apple trees. A shed in the backyard provides extra storage. A rain collection barrel will help with the water bills all year long and a gas line to add convenience for family BBQs. To see it is to love it!. Neighborhoods: Clairemont Equipment: Dryer, Satellite Dish, Shed(s), Washer Other Fees: 0 Sewer: Sewer Connected Topography: LL
Location
State CA
County San Diego
Area 92117 - Clairemont Mesa
Zoning R-1:SINGLE
Interior
Interior Features Open Floorplan, Recessed Lighting, All Bedrooms Down, Bedroom on Main Level
Heating Electric, Forced Air
Cooling Central Air, Electric
Flooring Laminate
Fireplaces Type Living Room
Fireplace Yes
Appliance Convection Oven, Dishwasher, ENERGY STAR Qualified Appliances, Electric Oven, Electric Range, Disposal, Ice Maker, Microwave, Refrigerator, Vented Exhaust Fan
Laundry Gas Dryer Hookup, In Garage
Exterior
Parking Features Driveway
Garage Spaces 2.0
Garage Description 2.0
Fence Privacy, Vinyl
Pool None
Roof Type Composition
Porch Covered
Total Parking Spaces 5
Private Pool No
Building
Lot Description Drip Irrigation/Bubblers, Sprinkler System
Story 1
Entry Level One
Level or Stories One
Construction Status Updated/Remodeled
Others
Tax ID 6712740600
Security Features Carbon Monoxide Detector(s),Smoke Detector(s)
Acceptable Financing Cash, Conventional, FHA, VA Loan
Listing Terms Cash, Conventional, FHA, VA Loan
Financing Conventional
Read Less Info
Want to know what your home might be worth? Contact us for a FREE valuation!

Our team is ready to help you sell your home for the highest possible price ASAP

Bought with John Reeves • Reef Point Realty, Inc






