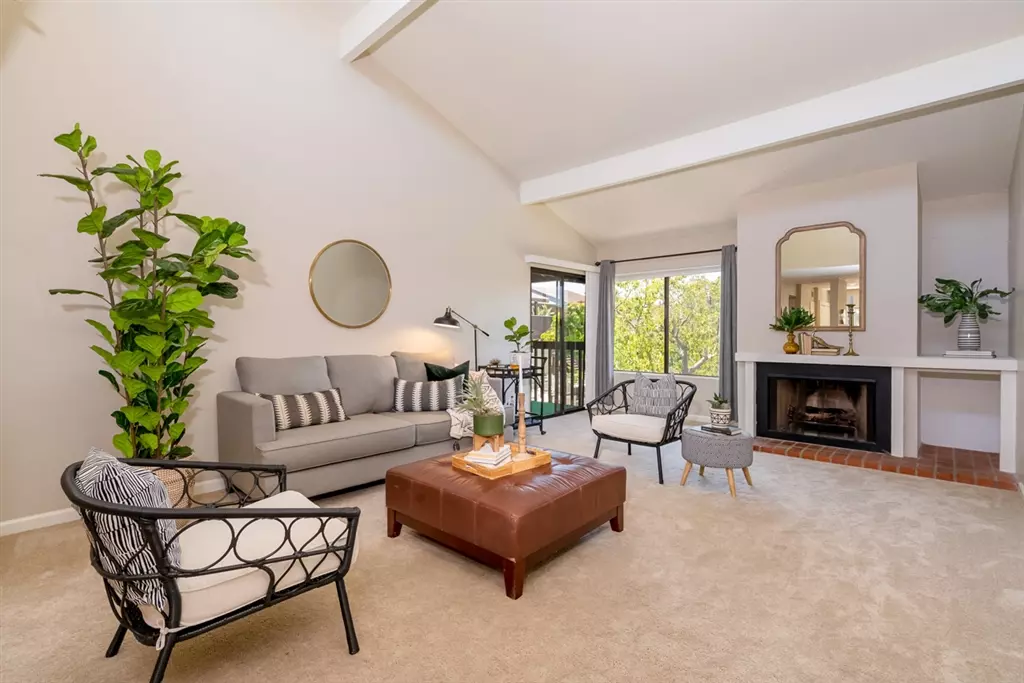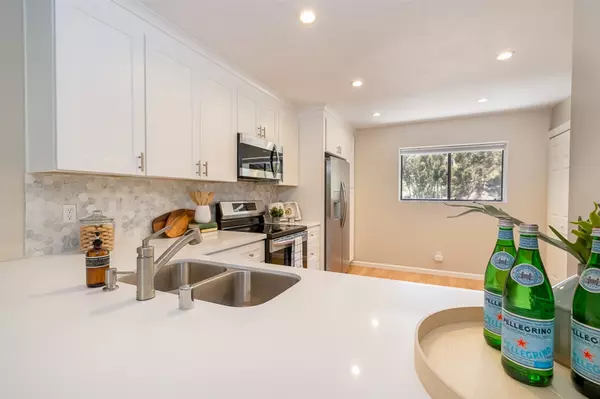$455,000
$455,000
For more information regarding the value of a property, please contact us for a free consultation.
2 Beds
2 Baths
1,349 SqFt
SOLD DATE : 08/15/2019
Key Details
Sold Price $455,000
Property Type Condo
Sub Type Condominium
Listing Status Sold
Purchase Type For Sale
Square Footage 1,349 sqft
Price per Sqft $337
Subdivision Mission Valley
MLS Listing ID 190038004
Sold Date 08/15/19
Bedrooms 2
Full Baths 2
Condo Fees $440
HOA Fees $440/mo
HOA Y/N Yes
Year Built 1978
Property Description
Upon entering this upscale condo you appreciate the desirable open-floor plan & thoughtful design, designer touches throughout & sweeping views overlooking the well maintained sparkling pool & spa! Premium upgrades include modern color palette & newer carpet, exquisite natural lighting, living room w/cozy fireplace & vaulted ceilings & many picture windows allowing an abundance of natural light to stream in. The stunning bright white kitchen (see supp) was just remodeled in June & boasts recessed lighting, elegant white quartz counters, grey & white marble backsplash & stainless appliances. The generously sized master bedroom w/en-suite includes his & her closets, large updated vanity with his & her sinks and ample cabinet storage. There is a second spacious guest room & newly updated guest bath. Relaxing Summer evenings are a breeze on the private patio w/access from the master & living room & you will delight in the serene evening views. Enjoy the laundry closet conveniently located in kitchen & extra storage provided in the detached garage. This well maintained complex with all new exterior paint, two large pools, tennis courts and dog run is like living in your own piece of paradise! It is nestled in a quiet community yet conveniently located to freeways, a major shopping mall, dining, parks and hiking trails!. Neighborhoods: MISSION VALLEY Complex Features: ,,,, Equipment: Dryer,Garage Door Opener, Range/Oven, Washer Other Fees: 0 Sewer: Sewer Connected Topography: GSL
Location
State CA
County San Diego
Area 92108 - Mission Valley
Building/Complex Name Cerro de Alcala/Friars Mission
Interior
Interior Features Bedroom on Main Level, Main Level Master
Heating Forced Air, Fireplace(s), Natural Gas
Cooling Central Air
Fireplaces Type Living Room
Fireplace Yes
Appliance Dishwasher, Electric Oven, Electric Range, Disposal, Microwave, Refrigerator
Laundry Gas Dryer Hookup
Exterior
Parking Features Assigned, Guest, On Site
Garage Spaces 1.0
Garage Description 1.0
Fence None
Pool Community
Community Features Pool
Roof Type Composition
Total Parking Spaces 2
Private Pool No
Building
Story 1
Entry Level One
Level or Stories One
Others
HOA Name Cerro de Alcala
Tax ID 4340203128
Acceptable Financing Cash, Conventional, VA Loan
Listing Terms Cash, Conventional, VA Loan
Financing Conventional
Read Less Info
Want to know what your home might be worth? Contact us for a FREE valuation!

Our team is ready to help you sell your home for the highest possible price ASAP

Bought with John Ackert • Coldwell Banker West







