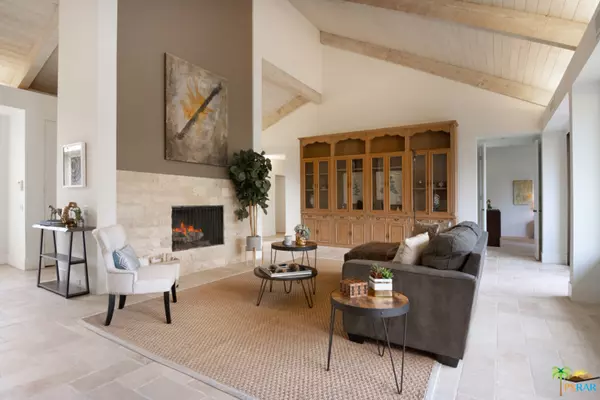$382,000
$384,000
0.5%For more information regarding the value of a property, please contact us for a free consultation.
3 Beds
3 Baths
2,922 SqFt
SOLD DATE : 08/20/2019
Key Details
Sold Price $382,000
Property Type Condo
Sub Type Condominium
Listing Status Sold
Purchase Type For Sale
Square Footage 2,922 sqft
Price per Sqft $130
Subdivision Mission Hills Country Club
MLS Listing ID 19434758PS
Sold Date 08/20/19
Bedrooms 3
Full Baths 3
HOA Fees $750/mo
HOA Y/N Yes
Land Lease Amount 4024.0
Year Built 1977
Lot Size 4,791 Sqft
Acres 0.11
Property Description
THE BEST PRICE PER SQ FT VALUE IN MISSION HILLS CC! - Stunning views, a grand open-concept layout, and a an end unit location make this 3 BR / 3 BA condo a MUST SEE! With 2 private patios and a gated, courtyard entrance, this is a desert dream. The master suite is huge with a grand walk-in closets and an old-Hollywood style luxury bath to pamper and impress. With over $100,000 in upgrades by the current owners, this home boasts Plantation shutters throughout; stone tile flooring; an impressive fireplace; wet bar; laundry room, more. The kitchen has Quartz counter tops, plenty of cabinets, a modern vent hood, and lovely backsplash. Multiple use options with 2 living areas; office space in 3 BR and more. Large, detached 2 car garage with golf cart parking. Newly installed HVAC sytems; complete repipe of home; updated water heaters! Located on the 3rd green and the 4th tee of the famous Dinah Shore Tournament Course. HOA includes cable TV, roof maintenance, use of 4 pools and spa!
Location
State CA
County Riverside
Area 321 - Rancho Mirage
Rooms
Ensuite Laundry Laundry Room
Interior
Interior Features Breakfast Bar, Separate/Formal Dining Room, All Bedrooms Down, Primary Suite, Walk-In Closet(s)
Laundry Location Laundry Room
Heating Central
Cooling Central Air
Flooring Carpet, Tile
Fireplace Yes
Appliance Dishwasher
Laundry Laundry Room
Exterior
Garage Golf Cart Garage, Guest
Garage Spaces 2.0
Garage Description 2.0
Fence Stucco Wall, Wrought Iron
Pool Community
Community Features Golf, Gated, Pool
Utilities Available Cable Available
Amenities Available Trash, Cable TV
View Y/N Yes
View Golf Course, Lake
Porch Concrete
Parking Type Golf Cart Garage, Guest
Attached Garage No
Total Parking Spaces 3
Private Pool Yes
Building
Lot Description Landscaped, On Golf Course
Story 1
Entry Level One
Level or Stories One
New Construction No
Others
HOA Name Mission Hills Phase IV
Senior Community No
Tax ID 009600492
Security Features Gated Community
Acceptable Financing Cash, Conventional
Listing Terms Cash, Conventional
Financing Other
Special Listing Condition Standard
Read Less Info
Want to know what your home might be worth? Contact us for a FREE valuation!

Our team is ready to help you sell your home for the highest possible price ASAP

Bought with Mike Johnson • BD Homes-The Paul Kaplan Group






