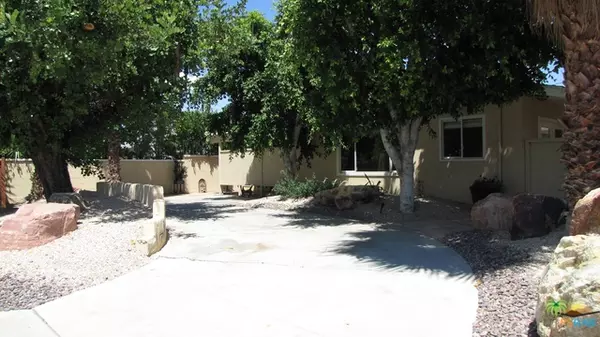$535,000
$549,000
2.6%For more information regarding the value of a property, please contact us for a free consultation.
2 Beds
2 Baths
1,203 SqFt
SOLD DATE : 08/09/2018
Key Details
Sold Price $535,000
Property Type Single Family Home
Sub Type Single Family Residence
Listing Status Sold
Purchase Type For Sale
Square Footage 1,203 sqft
Price per Sqft $444
Subdivision Movie Colony East
MLS Listing ID 18341066PS
Sold Date 08/09/18
Bedrooms 2
Full Baths 2
HOA Y/N No
Year Built 1957
Lot Size 6,098 Sqft
Property Description
IMPROVED PRICE to $549,000!!! This charming 2 bedroom/2 bath home, plus a den/office (this could be a 3rd bedroom) is centrally located and within walking distance to Ruth Hardy Park and downtown Palm Springs. The open floor plan/great room concept allows for flexibility in comfort and for entertaining -- both inside and out. Inside you'll enjoy an updated kitchen with granite counter tops, stainless steel appliances, and a five burner gas range in the kitchen island. Both bedrooms and the den/office have sliders that open up to the beautiful pool/spa in the private backyard where you'll find a variety of covered entertaining spaces, plus an outdoor shower. The fourth slider off of the living room opens to the outdoor game room. Finally, you'll appreciate the newly landscaped backyard, the refurbished pool deck, along with a new pool/spa heater, and a new water heater -- all done within the past two years!
Location
State CA
County Riverside
Area 332 - Central Palm Springs
Interior
Interior Features Breakfast Bar, Separate/Formal Dining Room
Heating Central
Cooling Central Air
Flooring Carpet, Tile
Fireplace No
Appliance Dishwasher, Electric Range, Gas Range, Microwave, Refrigerator
Laundry Outside
Exterior
Parking Features Driveway, On Street
Pool Electric Heat, In Ground, Private
View Y/N Yes
View Mountain(s), Peek-A-Boo
Porch Covered
Attached Garage No
Private Pool Yes
Building
Story 1
Architectural Style Bungalow
New Construction No
Schools
School District Palm Springs Unified
Others
Senior Community No
Tax ID 507292018
Financing Cash to New Loan
Special Listing Condition Standard
Read Less Info
Want to know what your home might be worth? Contact us for a FREE valuation!

Our team is ready to help you sell your home for the highest possible price ASAP

Bought with Jessica Oertel • Bennion Deville Homes







