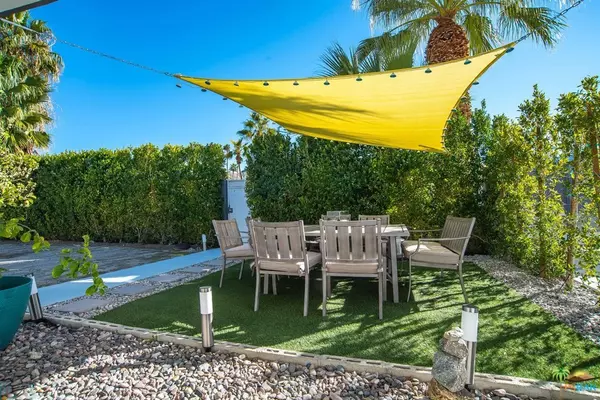$505,000
$499,000
1.2%For more information regarding the value of a property, please contact us for a free consultation.
3 Beds
3 Baths
2,034 SqFt
SOLD DATE : 09/30/2019
Key Details
Sold Price $505,000
Property Type Single Family Home
Sub Type Single Family Residence
Listing Status Sold
Purchase Type For Sale
Square Footage 2,034 sqft
Price per Sqft $248
Subdivision Cathedral City Cove
MLS Listing ID 19499250PS
Sold Date 09/30/19
Bedrooms 3
Full Baths 2
Three Quarter Bath 1
HOA Y/N No
Year Built 1965
Lot Size 8,712 Sqft
Property Description
Nestled in the Cathedral City Cove on a street of mid century modern ranch style homes lies this gem with an enclosed front and backyard, both set up for indoor outdoor living. Inside that house has a living room with fireplace, well equipped kitchen and family room that opens to a screened porch and sparkly pool with views of the San Jacinto mountains. The saltwater pool has pebbletec and a heater that was put in after 2013. The owners' suite has a large custom walk in closet and bathroom. Two more bedrooms on the opposite side of the house flank a guest bathroom. The house also has zoned HVAC units on each side and two water heaters. The solar panels add energy efficiency and low energy bills, ask for details. The gated front yard affords privacy and security for vehicles, as well as an Alfresco dining area with views of the hills. Come check out this cove compound and you'll want to move right in!
Location
State CA
County Riverside
Area 336 - Cathedral City South
Interior
Interior Features Walk-In Closet(s)
Heating Heat Pump
Cooling Evaporative Cooling, Zoned
Fireplaces Type Gas, Living Room
Fireplace Yes
Appliance Dishwasher, Microwave, Refrigerator
Laundry Laundry Room
Exterior
Parking Features Covered
Garage Spaces 2.0
Carport Spaces 2
Garage Description 2.0
Pool In Ground, Private
View Y/N Yes
View Hills, Mountain(s)
Attached Garage Yes
Total Parking Spaces 8
Private Pool Yes
Building
Story 1
Entry Level One
Architectural Style Ranch
Level or Stories One
New Construction No
Others
Senior Community No
Tax ID 687261014
Security Features Prewired
Financing Conventional
Special Listing Condition Standard
Read Less Info
Want to know what your home might be worth? Contact us for a FREE valuation!

Our team is ready to help you sell your home for the highest possible price ASAP

Bought with Stephen Sutton • Windermere Real Estate







