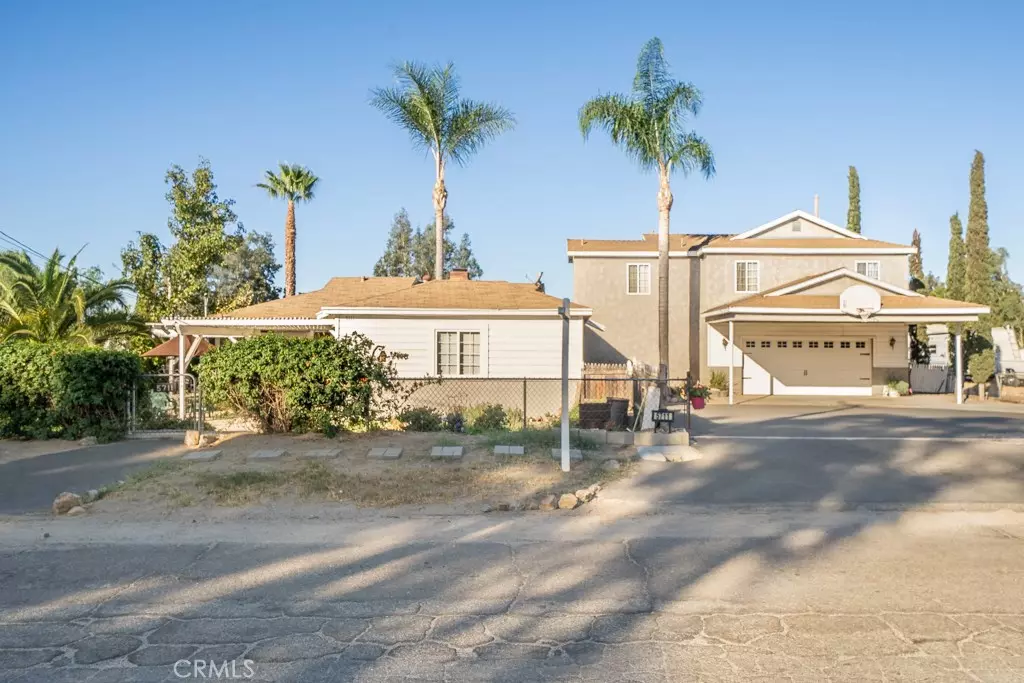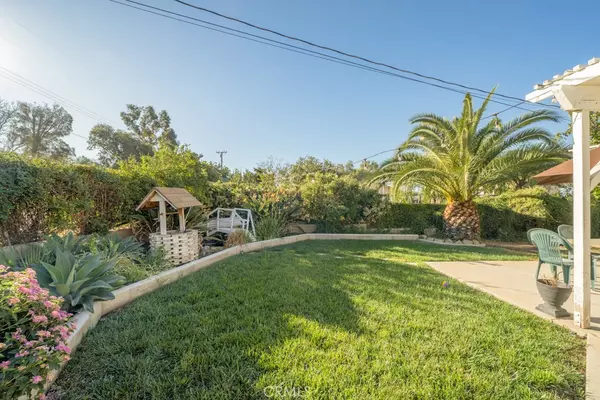$520,000
$499,000
4.2%For more information regarding the value of a property, please contact us for a free consultation.
5 Beds
4 Baths
2,600 SqFt
SOLD DATE : 12/13/2019
Key Details
Sold Price $520,000
Property Type Single Family Home
Sub Type Single Family Residence
Listing Status Sold
Purchase Type For Sale
Square Footage 2,600 sqft
Price per Sqft $200
MLS Listing ID CV19243526
Sold Date 12/13/19
Bedrooms 5
Full Baths 2
Half Baths 1
Three Quarter Bath 1
HOA Y/N No
Year Built 1947
Lot Size 0.470 Acres
Property Description
You’ve got to see this home, just perfect for a large or blended family! The front of home is gated and enclosed for privacy, with nicely landscaped front yard with a covered patio off the home. Inside home on lower level there are 3 bedrooms, 3 baths, and a large open floor plan. Beautifully refinished original hardwood floors, tile flooring, wood burning fireplace, and a large bonus room with sliding door leading to front of house. In master bath you have a jacuzzi tub, electric fireplace, and walk in closet. You’ve also got an indoor laundry area, sliding door to back yard, and an attached 3 car garage. On second level there are 2 bedrooms, 1 bathroom, and a balcony overlooking pool. There is also an office with attic access for plenty of storage, it can also be used as a 6th bedroom as there is a closet. You also have a large, carpeted bonus room with a kitchenette, long counter with cabinets and a sink, and plenty of windows to let in natural sunlight. In the large backyard you have a gorgeous pool surrounded by a paved area perfect for entertaining, that overlooks beautiful horses in the corral behind the property. The home sits on a very large lot, that is also zoned for horses. You've got a large driveway with plenty of room for parking. As well as plenty of space for your cars, RV’s, trailers, boats, and more. Schools, freeway access, and metro rail are all very close by. Very low turnover in the neighborhood, and owners expressed how nice all the neighbors are.
Location
State CA
County Riverside
Area 252 - Riverside
Zoning A-1-1/2
Rooms
Main Level Bedrooms 3
Interior
Interior Features Balcony, Ceiling Fan(s), Laminate Counters, Open Floorplan, Pull Down Attic Stairs, Attic, Bedroom on Main Level, Galley Kitchen, Main Level Master
Heating Forced Air, Fireplace(s)
Cooling See Remarks, Wall/Window Unit(s)
Flooring Tile
Fireplaces Type Electric, Living Room, Master Bedroom, Wood Burning
Fireplace Yes
Appliance Dishwasher, Gas Oven, Gas Range, Refrigerator, Dryer, Washer
Laundry Inside
Exterior
Garage Spaces 3.0
Garage Description 3.0
Fence Block, Chain Link, Wood
Pool In Ground, Private
Community Features Suburban
View Y/N No
View None
Roof Type Composition,Shingle
Attached Garage Yes
Total Parking Spaces 3
Private Pool Yes
Building
Lot Description Front Yard, Horse Property, Lawn
Story 2
Entry Level Two
Sewer Unknown
Water Public
Level or Stories Two
New Construction No
Schools
School District Jurupa Unified
Others
Senior Community No
Tax ID 162151007
Acceptable Financing Cash, Conventional
Horse Property Yes
Listing Terms Cash, Conventional
Financing Conventional
Special Listing Condition Standard
Read Less Info
Want to know what your home might be worth? Contact us for a FREE valuation!

Our team is ready to help you sell your home for the highest possible price ASAP

Bought with MaryLou AdameMartinez • REMAX Crown Realty







