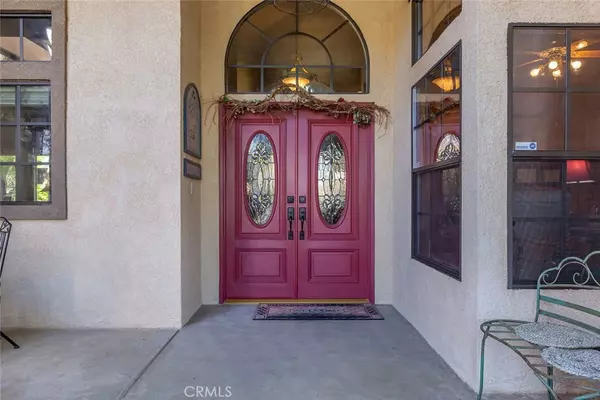$462,000
$475,000
2.7%For more information regarding the value of a property, please contact us for a free consultation.
3 Beds
3 Baths
2,671 SqFt
SOLD DATE : 11/22/2019
Key Details
Sold Price $462,000
Property Type Single Family Home
Sub Type Single Family Residence
Listing Status Sold
Purchase Type For Sale
Square Footage 2,671 sqft
Price per Sqft $172
MLS Listing ID SW19224933
Sold Date 11/22/19
Bedrooms 3
Full Baths 2
Half Baths 1
Construction Status Turnkey
HOA Y/N No
Year Built 1994
Lot Size 0.310 Acres
Lot Dimensions Assessor
Property Description
The living is easy in this impressive Northwest Palm home, generously proportioned residence located on a tranquil tree lined cul-de-sac. The floor plan encompasses 3 spacious bedrooms with plenty of storage, 2.5 roomy bathrooms, a magnificent custom home office with an abundance of built-in cabinets, large flex-space/playroom and the upgraded and stylish kitchen comes equipped with stainless steel appliances, granite countertops, gorgeous backsplash, and double ovens. The spacious open interior flows effortlessly from the open living space to the spectacular lush and private backyard that offers year-round entertaining in style by the outdoor island or relaxing near the sparkling pool. This home also boast RV parking, addition overhead garage storage, and large storage shed offering a convenient storage solution to help keep things organized. This truly is a dream abode!
Location
State CA
County Kern
Area Bksf - Bakersfield
Zoning E
Rooms
Other Rooms Shed(s)
Main Level Bedrooms 3
Interior
Interior Features Ceiling Fan(s), Granite Counters, High Ceilings, Open Floorplan, Pantry, Recessed Lighting, Storage, All Bedrooms Down, Walk-In Pantry, Walk-In Closet(s)
Heating Central
Cooling Dual, Zoned
Flooring Bamboo, Wood
Fireplaces Type Family Room, Master Bedroom, Multi-Sided, Raised Hearth
Fireplace Yes
Appliance Built-In Range, Convection Oven, Double Oven, Disposal, Microwave, Water To Refrigerator
Laundry Laundry Room
Exterior
Parking Features Direct Access, Garage, Garage Door Opener, RV Access/Parking, Garage Faces Side
Garage Spaces 2.0
Garage Description 2.0
Fence Block
Pool In Ground, Private
Community Features Curbs, Sidewalks
Utilities Available Cable Connected, Electricity Connected, Natural Gas Connected, Phone Connected, Sewer Available, Water Connected
View Y/N No
View None
Roof Type Tile
Accessibility No Stairs
Porch Covered, Front Porch, Patio
Attached Garage Yes
Total Parking Spaces 2
Private Pool Yes
Building
Lot Description Back Yard, Cul-De-Sac, Front Yard, Landscaped, Yard
Story 1
Entry Level One
Foundation Slab
Sewer Septic Type Unknown
Water Public
Architectural Style Ranch
Level or Stories One
Additional Building Shed(s)
New Construction No
Construction Status Turnkey
Schools
High Schools Liberty
School District Bakersfield City
Others
Senior Community No
Tax ID 49524210001
Security Features Security System,Smoke Detector(s)
Acceptable Financing Cash to New Loan
Green/Energy Cert Solar
Listing Terms Cash to New Loan
Financing VA
Special Listing Condition Standard
Read Less Info
Want to know what your home might be worth? Contact us for a FREE valuation!

Our team is ready to help you sell your home for the highest possible price ASAP

Bought with General NONMEMBER • CRMLS







