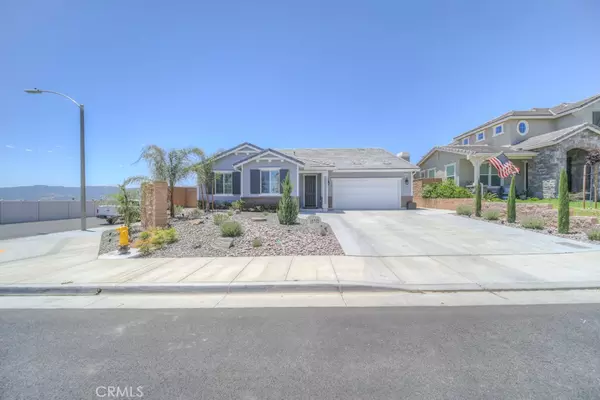$487,000
$495,000
1.6%For more information regarding the value of a property, please contact us for a free consultation.
4 Beds
3 Baths
2,396 SqFt
SOLD DATE : 11/15/2019
Key Details
Sold Price $487,000
Property Type Single Family Home
Sub Type Single Family Residence
Listing Status Sold
Purchase Type For Sale
Square Footage 2,396 sqft
Price per Sqft $203
MLS Listing ID SW19139017
Sold Date 11/15/19
Bedrooms 4
Full Baths 3
HOA Y/N No
Year Built 2015
Lot Size 9,583 Sqft
Acres 0.22
Property Description
WOW take a look at this absolutely stunning highly upgraded home located in the highly desirable The Orchard Collection at Wildomar Springs. The Hamlin Plan 1, single story features 4-Bedrooms and 3-Full Baths, two of the bedrooms have their own ensuite bathroom. Spacious open concept great room off of the kitchen, large gourmet kitchen with an island and plenty of breakfast counter top seating, stainless steel GE Profile appliances, dark cabinets with pull out shelving, slab granite counter tops, convenient walk-in pantry, built-in desk, family room with a cozy fireplace and indoor laundry room with deep sink and cabinets. Additional upgrades include wood laminate flooring throughout and tile in the bathroom, wood plantation shutters, epoxy garage flooring and built-in storage cabinets. Enjoy the outdoor living space underneath the large Alummawood patio complete with ceiling fans and lighting. Huge pool sized backyard with block wall and vinyl fencing. Owned state of the art solar system. Convenient to Shopping, Dining and easy access to the 15 and 215 Freeways.
Location
State CA
County Riverside
Area Srcar - Southwest Riverside County
Rooms
Main Level Bedrooms 4
Ensuite Laundry Inside, Laundry Room
Interior
Interior Features Granite Counters, High Ceilings, Open Floorplan, Pantry, Stone Counters, Recessed Lighting, Storage, Walk-In Pantry, Walk-In Closet(s)
Laundry Location Inside,Laundry Room
Heating Central
Cooling Central Air
Flooring Laminate, Tile, Wood
Fireplaces Type Family Room
Fireplace Yes
Appliance Built-In Range, Dishwasher, Gas Cooktop, Disposal, Microwave, Self Cleaning Oven, Water Heater
Laundry Inside, Laundry Room
Exterior
Exterior Feature Lighting
Garage Concrete, Direct Access, Door-Single, Driveway, Garage Faces Front, Garage
Garage Spaces 2.0
Garage Description 2.0
Fence Block, Vinyl
Pool None
Community Features Curbs, Gutter(s), Street Lights, Sidewalks
Utilities Available Cable Connected, Electricity Connected, Natural Gas Connected, Phone Connected, Sewer Connected, Water Connected
View Y/N Yes
View Hills, Mountain(s), Neighborhood
Roof Type Tile
Accessibility No Stairs
Porch Rear Porch, Concrete, Covered, Front Porch
Parking Type Concrete, Direct Access, Door-Single, Driveway, Garage Faces Front, Garage
Attached Garage Yes
Total Parking Spaces 2
Private Pool No
Building
Lot Description Back Yard, Corner Lot, Corners Marked, Cul-De-Sac, Drip Irrigation/Bubblers, Front Yard, Sprinklers In Rear, Lawn, Landscaped, Paved, Sprinkler System, Yard
Faces East
Story 1
Entry Level One
Foundation Concrete Perimeter
Sewer Public Sewer
Water Public
Architectural Style Traditional
Level or Stories One
New Construction No
Schools
Elementary Schools Ronald Reagan
Middle Schools David A Brown
High Schools Elsinore
School District Lake Elsinore Unified
Others
Senior Community No
Tax ID 362730016
Security Features Carbon Monoxide Detector(s),Smoke Detector(s)
Acceptable Financing Cash, Cash to New Loan, Conventional, Fannie Mae, Freddie Mac, Submit, VA Loan
Listing Terms Cash, Cash to New Loan, Conventional, Fannie Mae, Freddie Mac, Submit, VA Loan
Financing Conventional
Special Listing Condition Standard
Read Less Info
Want to know what your home might be worth? Contact us for a FREE valuation!

Our team is ready to help you sell your home for the highest possible price ASAP

Bought with Shannon Bender • BHHS CA Properties






