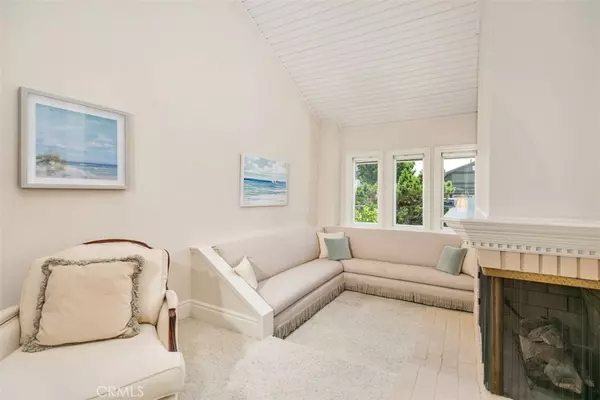$850,000
$880,000
3.4%For more information regarding the value of a property, please contact us for a free consultation.
3 Beds
2 Baths
2,125 SqFt
SOLD DATE : 10/21/2019
Key Details
Sold Price $850,000
Property Type Single Family Home
Sub Type Single Family Residence
Listing Status Sold
Purchase Type For Sale
Square Footage 2,125 sqft
Price per Sqft $400
Subdivision Mission Woods (Mw)
MLS Listing ID OC19165999
Sold Date 10/21/19
Bedrooms 3
Full Baths 2
HOA Y/N Yes
Year Built 1980
Lot Size 10,890 Sqft
Property Description
This stunning, Single Story home with a 3 Car Garage!! has been completely remodeled, from floor to ceiling with attention to every detail. Dual pane windows and doors open onto beautiful gardens ad covered patios from the expansive family room and from 2 of the 3 bedrooms. Crown molding, custom woodwork, travertine flooring and serene designer colors create an ambiance of elegance. The gracious living room and family room both have lofty ceilings and inviting fire places. Every room is filled with light and beautiful garden views. The expansive Master Bedroom includes a spa-like Bath that must be seen to believe. And the gourmet kitchen boasts beautiful granite counter tops, all new cabinetry and top of the line appliances, including a chef's dream induction heat stove top. Located in the sought after tract of Mission Woods. No HOA dues. No Mello Roos. Low property taxes and just steps away from wonderful parks, sports fields, biking, hiking and equestrian trails. 5 miles from the Harbor and multiple beaches. Shops, restaurants, theatres and some of the best schools in the country are close by.
Location
State CA
County Orange
Area Or - Ortega/Orange County
Rooms
Main Level Bedrooms 3
Interior
Interior Features Chair Rail, Crown Molding, Cathedral Ceiling(s), Granite Counters, All Bedrooms Down, Bedroom on Main Level, Main Level Master, Walk-In Closet(s)
Heating Central
Cooling Central Air
Flooring Carpet, Stone
Fireplaces Type Family Room, Living Room
Fireplace Yes
Laundry Inside, Laundry Room
Exterior
Garage Spaces 3.0
Garage Description 3.0
Pool None
Community Features Biking, Hiking, Horse Trails, Suburban, Park
Amenities Available Call for Rules
View Y/N No
View None
Porch Covered, Open, Patio
Attached Garage Yes
Total Parking Spaces 3
Private Pool No
Building
Lot Description Back Yard, Corner Lot, Front Yard, Garden, Lawn, Landscaped, Near Park, Sprinkler System, Yard
Story 1
Entry Level One
Sewer Public Sewer
Water Public
Architectural Style Traditional
Level or Stories One
New Construction No
Schools
Elementary Schools Ambuehl
Middle Schools Marco Forester
High Schools San Juan Hills
School District Capistrano Unified
Others
HOA Name Mission Woods Architectural & Landscape committee
Senior Community No
Tax ID 66619204
Acceptable Financing Conventional
Horse Feature Riding Trail
Listing Terms Conventional
Financing Cash
Special Listing Condition Standard
Read Less Info
Want to know what your home might be worth? Contact us for a FREE valuation!

Our team is ready to help you sell your home for the highest possible price ASAP

Bought with Ashley Rosenhain • Compass







