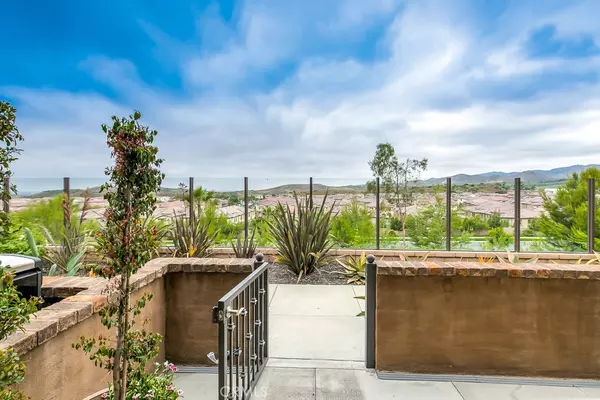$670,000
$679,000
1.3%For more information regarding the value of a property, please contact us for a free consultation.
3 Beds
3 Baths
1,563 SqFt
SOLD DATE : 10/10/2019
Key Details
Sold Price $670,000
Property Type Condo
Sub Type Condominium
Listing Status Sold
Purchase Type For Sale
Square Footage 1,563 sqft
Price per Sqft $428
Subdivision Other (Othr)
MLS Listing ID OC19142369
Sold Date 10/10/19
Bedrooms 3
Full Baths 2
Half Baths 1
Condo Fees $336
Construction Status Turnkey
HOA Fees $336/mo
HOA Y/N Yes
Year Built 2016
Property Description
Fully Upgraded, Breathtaking Views, Fantastic Location!! Welcome to 76 Finch, the house that has it all! Featuring 3 Bedrooms and 2.5 Bathrooms this home impresses from the moment you walk up and take in the amazing sunset, hillside and city light views. The first floor is open bright and fully upgraded throughout starting with the Gorgeous upgraded Wood Plank Laminate flooring that runs throughout the entire house including the stairs and second floor. The Great Room is both comfortable and stylish featuring designer interior paint, ceiling fan, recessed lightning and breathtaking views that can be enjoyed from the comfort of your own living room. Enter into the Chef's Kitchen and take in the multiple upgrades which include Upgraded Quartz Countertops, Subway Tile Backsplash, Custom Pendant Lighting, Stainless Steel Appliances and Upgraded Cabinets. The second floor includes the laundry room with upgraded tile flooring, Guest bathroom and all three bedrooms including the spacious Master Bedroom and Master Bathroom. The views only get better from the spacious Master Bedroom that includes designer interior paint, ceiling fan, custom window coverings and custom sound proof windows. Enter the master bath and enjoy the massive walk-in shower, dual vanities, upgraded tile flooring and massive walk-in closet. Enjoy Baker Ranch's resort-style amenities which include 3 swimming pools, 8 parks, clubhouse, hiking and biking trails, sports courts and more. This one is special!
Location
State CA
County Orange
Area Bk - Baker Ranch
Interior
Interior Features Ceiling Fan(s), High Ceilings, Living Room Deck Attached, Open Floorplan, Pantry, Recessed Lighting, All Bedrooms Up, Walk-In Closet(s)
Heating Central
Cooling Central Air
Flooring Laminate, Tile
Fireplaces Type None
Fireplace No
Appliance Dishwasher, Gas Oven, Gas Range, Microwave, Refrigerator
Laundry Inside, Laundry Room, Upper Level
Exterior
Parking Features Garage, Garage Door Opener
Garage Spaces 2.0
Garage Description 2.0
Fence Brick
Pool Association
Community Features Curbs, Street Lights, Sidewalks
Utilities Available Electricity Connected, Sewer Connected, Water Connected
Amenities Available Clubhouse, Sport Court, Jogging Path, Outdoor Cooking Area, Other Courts, Barbecue, Picnic Area, Playground, Pool, Recreation Room, Tennis Court(s), Trail(s)
View Y/N Yes
View Hills, Mountain(s), Panoramic
Roof Type Tile
Porch Front Porch, Patio, Porch
Attached Garage Yes
Total Parking Spaces 2
Private Pool No
Building
Lot Description Close to Clubhouse, Front Yard
Story 2
Entry Level Two
Sewer Public Sewer
Water Public
Architectural Style Mediterranean
Level or Stories Two
New Construction No
Construction Status Turnkey
Schools
Elementary Schools Foothill Ranch
Middle Schools Serrano Intermediate
High Schools El Toro
School District Saddleback Valley Unified
Others
HOA Name Baker Ranch
Senior Community No
Tax ID 93912555
Acceptable Financing Cash, Cash to New Loan, Conventional, FHA
Listing Terms Cash, Cash to New Loan, Conventional, FHA
Financing Conventional
Special Listing Condition Standard
Read Less Info
Want to know what your home might be worth? Contact us for a FREE valuation!

Our team is ready to help you sell your home for the highest possible price ASAP

Bought with Vincent Diau • Grand Realty & Investment







