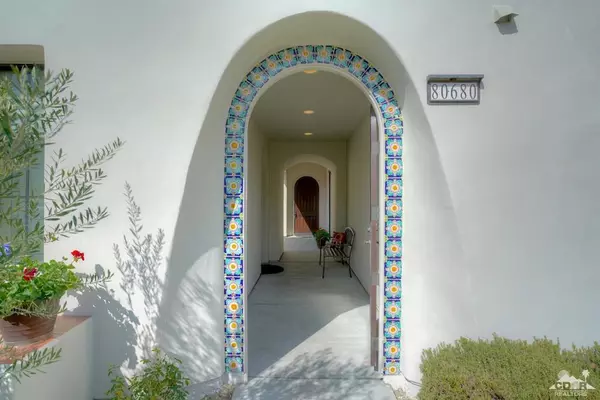$595,000
$649,000
8.3%For more information regarding the value of a property, please contact us for a free consultation.
3 Beds
4 Baths
2,929 SqFt
SOLD DATE : 04/09/2018
Key Details
Sold Price $595,000
Property Type Single Family Home
Sub Type Single Family Residence
Listing Status Sold
Purchase Type For Sale
Square Footage 2,929 sqft
Price per Sqft $203
Subdivision La Cantera
MLS Listing ID 218005676DA
Sold Date 04/09/18
Bedrooms 3
Full Baths 3
Half Baths 1
Condo Fees $330
Construction Status Updated/Remodeled
HOA Fees $330/mo
HOA Y/N Yes
Year Built 2005
Lot Size 7,405 Sqft
Property Description
La Cantera is small gated enclave of very well built homes in La Quinta, situated off AVE 52, east of Jefferson. When you walk through the front door, you'll immediately sense the inviting vibe and warmth created by fresh paint, brand new carpet and beautiful landscaping. You'll find the floor plan designed for entertaining. It's easy to imagine friends and family circulating from the rooftop patio with fireplace and gorgeous mountain view, down the steps to the courtyard, then through the great room to pick up a snack and drink and out to the backyard with sparkling pool/spa. The granite kitchen with island breakfast bar opens to the great room with fireplace. Master bedroom has bath with dual counters, spa tub, separate shower, his/her closets and bonus dressing area. Bedroom/den 2 has own bath, and casita off courtyard has wet bar and ensuite bath too. Upstairs is a large bonus room that would make perfect game room or home theater. This is a great house!
Location
State CA
County Riverside
Area 313 - La Quinta South Of Hwy 111
Rooms
Other Rooms Guest House Attached
Interior
Interior Features Breakfast Bar, Separate/Formal Dining Room, Primary Suite, Walk-In Closet(s)
Flooring Carpet, Tile
Fireplaces Type Decorative, Great Room
Fireplace Yes
Appliance Dishwasher, Gas Cooktop, Disposal, Gas Range
Laundry Laundry Room
Exterior
Garage Spaces 2.0
Garage Description 2.0
Pool Electric Heat, Pebble
Amenities Available Controlled Access
View Y/N No
Porch Rooftop
Attached Garage Yes
Total Parking Spaces 2
Private Pool Yes
Building
Story Two
Entry Level Two
Level or Stories Two
Additional Building Guest House Attached
New Construction No
Construction Status Updated/Remodeled
Others
Senior Community No
Tax ID 777430038
Acceptable Financing Cash, Cash to New Loan, Conventional
Listing Terms Cash, Cash to New Loan, Conventional
Financing Conventional
Special Listing Condition Standard
Read Less Info
Want to know what your home might be worth? Contact us for a FREE valuation!

Our team is ready to help you sell your home for the highest possible price ASAP

Bought with Brad Schmett Real Esta... • Keller Williams Luxury Homes







