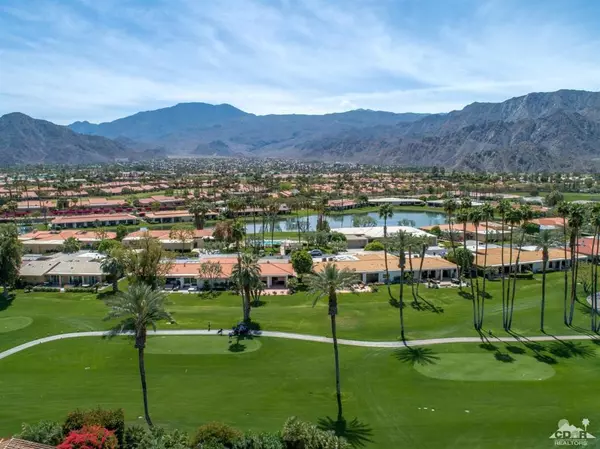$485,000
$499,000
2.8%For more information regarding the value of a property, please contact us for a free consultation.
3 Beds
3 Baths
2,332 SqFt
SOLD DATE : 06/12/2019
Key Details
Sold Price $485,000
Property Type Condo
Sub Type Condominium
Listing Status Sold
Purchase Type For Sale
Square Footage 2,332 sqft
Price per Sqft $207
Subdivision Lqcc Lago La Quinta
MLS Listing ID 219010237DA
Sold Date 06/12/19
Bedrooms 3
Full Baths 2
Three Quarter Bath 1
Condo Fees $490
Construction Status Updated/Remodeled
HOA Fees $490/mo
HOA Y/N Yes
Year Built 1974
Lot Size 4,356 Sqft
Property Description
Super location on #2 tee of the private La Quinta Country Club. Multiple vistas with a beautiful mountain backdrop. Step inside to be greeted with a gorgeous remodel. Slab granite counters, warm honey wood cabinets, brushed stainless appliances, wet bar with wine rack, and topped off with attractive and functional hard wood breakfast counter. The dining and living room feature 9 foot ceilings to drink in the lush view of the golf course. There is a fireplace, flat screen TV, and polished paver tile floors. Decorated in a rich and warm California casual style. An interior atrium brings in lots of natural light and is the perfect place to retreat with a book or an afternoon nap! And check out the hummingbird on her nest, year after year! There are 3 bedrooms (one is currently set up as an office with a sleeper sofa). All 3 bedrooms have walk-in closets and all 3 rooms are graciously furnished. The extended patio on the golf course side is designed for large or intimate entertaining.
Location
State CA
County Riverside
Area 313 - La Quinta South Of Hwy 111
Interior
Interior Features Breakfast Bar, Furnished, All Bedrooms Down, Dressing Area, Main Level Primary, Multiple Primary Suites, Walk-In Closet(s)
Heating Central
Cooling Central Air
Flooring Carpet, Concrete
Fireplaces Type Gas, Living Room
Fireplace Yes
Appliance Dishwasher, Electric Oven, Gas Cooking, Gas Cooktop, Disposal, Gas Range, Microwave, Refrigerator, Range Hood, Vented Exhaust Fan, Water To Refrigerator
Exterior
Garage Spaces 2.0
Carport Spaces 1
Garage Description 2.0
Pool Electric Heat, In Ground
Community Features Gated
Amenities Available Maintenance Grounds, Lake or Pond, Pet Restrictions, Tennis Court(s)
View Y/N Yes
View Golf Course, Mountain(s), Panoramic
Roof Type Rolled/Hot Mop,Tile
Attached Garage Yes
Total Parking Spaces 3
Private Pool Yes
Building
Lot Description Landscaped, On Golf Course, Paved
Story One
Entry Level One
Architectural Style Modern
Level or Stories One
New Construction No
Construction Status Updated/Remodeled
Others
Senior Community No
Tax ID 658270040
Security Features Gated Community
Acceptable Financing Cash, Cash to New Loan, Conventional
Listing Terms Cash, Cash to New Loan, Conventional
Financing Conventional
Special Listing Condition Standard
Read Less Info
Want to know what your home might be worth? Contact us for a FREE valuation!

Our team is ready to help you sell your home for the highest possible price ASAP

Bought with Kathy Coulter • Coulter & Associates, Inc







