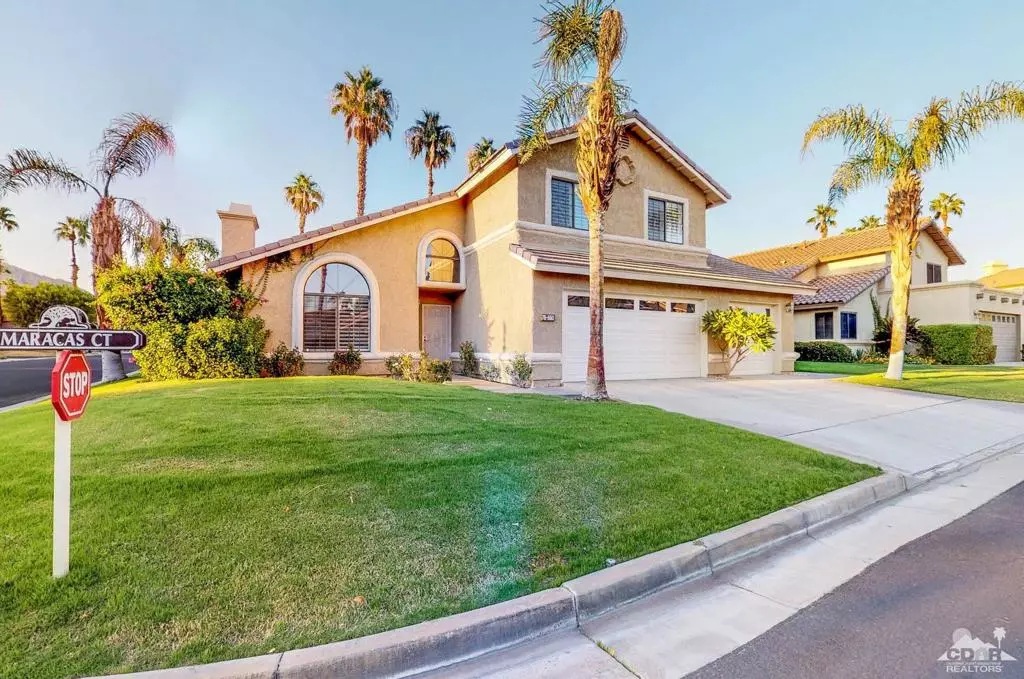$401,000
$408,800
1.9%For more information regarding the value of a property, please contact us for a free consultation.
4 Beds
3 Baths
2,004 SqFt
SOLD DATE : 05/22/2019
Key Details
Sold Price $401,000
Property Type Single Family Home
Sub Type Single Family Residence
Listing Status Sold
Purchase Type For Sale
Square Footage 2,004 sqft
Price per Sqft $200
Subdivision Parc La Quinta
MLS Listing ID 219008791DA
Sold Date 05/22/19
Bedrooms 4
Full Baths 2
Half Baths 1
Condo Fees $129
Construction Status Updated/Remodeled
HOA Fees $129/mo
HOA Y/N Yes
Year Built 1989
Lot Size 7,501 Sqft
Property Description
Check out this sought after Gated Parc LaQuinta Gorgeous home! Desert living at it's BEST! Lush landscaping and stunning curb appeal!Upon entering into the two story entry and the over sized grand staircase to the $20,000 plus designer stone tile you know you have entered into pure luxury. Formal Living Room/Great Room is sure to impress with a gorgeous Stack stone designer gas fireplace for those chilly desert nights. Formal Dinning Room with entrance in to the upgraded designer kitchen adjoined the over sized Family Room/Den step out onto the patio covered by a maintenance free Alumawood Pergola overlooking the newly remodeled Pebble Tec Saltwater heated Pool/Spa. Also a fire pit area with Plenty of room to entertain! Upstairs enjoy the Master suite with balcony overlooking the pool and mountains, along w/3 more bedrooms with built in closets! This is rare gem that is Kid friendly, close to schools and minutes from Old Town LaQuinta Doesn't get any better than this! Won't last long
Location
State CA
County Riverside
Area 313 - La Quinta South Of Hwy 111
Interior
Interior Features Balcony, Breakfast Area, Separate/Formal Dining Room, High Ceilings, Open Floorplan, Two Story Ceilings, All Bedrooms Up, Primary Suite, Walk-In Closet(s)
Heating Central, Electric, Fireplace(s)
Cooling Central Air, Electric
Flooring Carpet, Tile
Fireplaces Type Gas, Living Room, Masonry
Fireplace Yes
Appliance Dishwasher, Gas Cooking, Gas Cooktop, Disposal, Gas Oven, Gas Range, Gas Water Heater, Microwave, Refrigerator, Range Hood, Vented Exhaust Fan, Water To Refrigerator
Laundry In Kitchen, Laundry Room
Exterior
Parking Features Driveway
Garage Spaces 3.0
Carport Spaces 3
Garage Description 3.0
Fence Block, Wrought Iron
Pool Gunite, Electric Heat, In Ground, Pebble, Salt Water
Community Features Gated, Park
Utilities Available Cable Available
Amenities Available Maintenance Grounds, Picnic Area
View Y/N Yes
View Mountain(s)
Roof Type Tile
Porch Concrete, Covered, See Remarks
Attached Garage Yes
Total Parking Spaces 6
Private Pool Yes
Building
Lot Description Back Yard, Corner Lot, Corners Marked, Front Yard, Lawn, Landscaped, Level, Near Park, Yard
Story Two
Entry Level Two
Foundation Slab
Architectural Style Traditional
Level or Stories Two
New Construction No
Construction Status Updated/Remodeled
Others
HOA Name Milenium Association
Senior Community No
Tax ID 646050026
Security Features Gated Community,24 Hour Security,Key Card Entry,Security Lights
Acceptable Financing Cash, Conventional
Listing Terms Cash, Conventional
Financing Conventional
Special Listing Condition Standard
Read Less Info
Want to know what your home might be worth? Contact us for a FREE valuation!

Our team is ready to help you sell your home for the highest possible price ASAP

Bought with Ricardo Natividad • Hacienda Agency, Inc.






