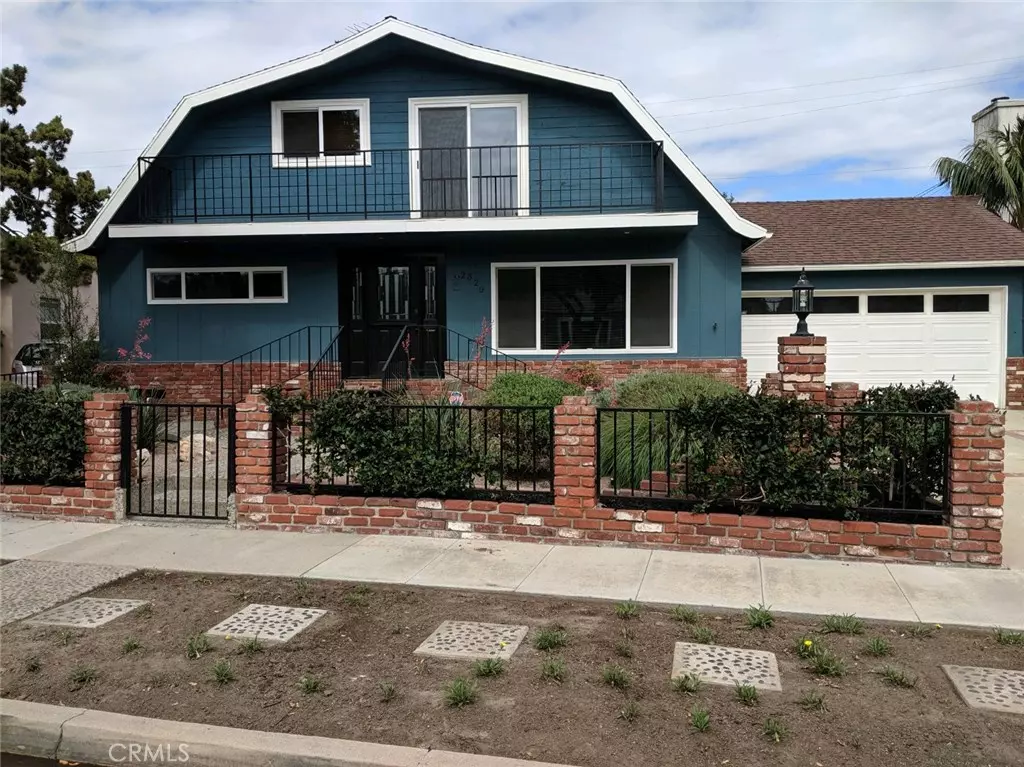$799,000
$779,000
2.6%For more information regarding the value of a property, please contact us for a free consultation.
3 Beds
2 Baths
2,134 SqFt
SOLD DATE : 09/13/2019
Key Details
Sold Price $799,000
Property Type Single Family Home
Sub Type Single Family Residence
Listing Status Sold
Purchase Type For Sale
Square Footage 2,134 sqft
Price per Sqft $374
Subdivision Artcraft Manor (Am)
MLS Listing ID PW19116911
Sold Date 09/13/19
Bedrooms 3
Full Baths 1
Three Quarter Bath 1
Construction Status Updated/Remodeled
HOA Y/N No
Year Built 1949
Lot Size 6,777 Sqft
Property Description
Darling farm house in great neighborhood. Many new quality upgrades. 3 Bedrooms 1 3/4 baths. Newer dutch front door. Large family room with beamed ceilings and hardwood floors. The kitchen has plenty cabinets, granite counters, tile floor, recessed lights, built-in grill & breakfast bar leading to expansive family room with beamed ceiling brick fireplace. Spacious master retreat large enough for king bed and large bedroom furniture. Central A/C. French doors to back yard. Wide open floor plan. The upgraded bathroom has double sinks and beautiful newer shower. Lots of closet space. There is a sun room off the living room with brick flooring and ceiling fans. Beautiful wood stairs leading to upstairs loft has a balcony and view of the park. It has lots of storage and attic space. Large backyard with Flagstone and synthetic grass. Water wise landscaping. Two car garage with direct access to the home.
Location
State CA
County Los Angeles
Area 35 - Artcraft Manor
Zoning LBR1N
Rooms
Main Level Bedrooms 3
Interior
Interior Features Breakfast Bar, Granite Counters, High Ceilings, Open Floorplan, Storage, All Bedrooms Down, Attic, Loft, Main Level Primary, Primary Suite
Heating Central
Cooling Central Air
Flooring Tile
Fireplaces Type Family Room, Gas
Fireplace Yes
Laundry In Garage
Exterior
Parking Features Asphalt, Driveway, Garage Faces Front
Garage Spaces 2.0
Garage Description 2.0
Fence Brick, Vinyl, Wrought Iron
Pool None
Community Features Curbs, Park
View Y/N Yes
View Park/Greenbelt
Roof Type Composition
Attached Garage Yes
Total Parking Spaces 2
Private Pool No
Building
Lot Description Back Yard, Front Yard, Sprinklers In Front, Level
Story 2
Entry Level Two
Sewer Sewer Tap Paid
Water Public
Level or Stories Two
New Construction No
Construction Status Updated/Remodeled
Schools
School District Long Beach Unified
Others
Senior Community No
Tax ID 7223004002
Acceptable Financing Conventional
Listing Terms Conventional
Financing Conventional
Special Listing Condition Standard
Read Less Info
Want to know what your home might be worth? Contact us for a FREE valuation!

Our team is ready to help you sell your home for the highest possible price ASAP

Bought with Todd Pearl • Beach Cities RE, Inc.







