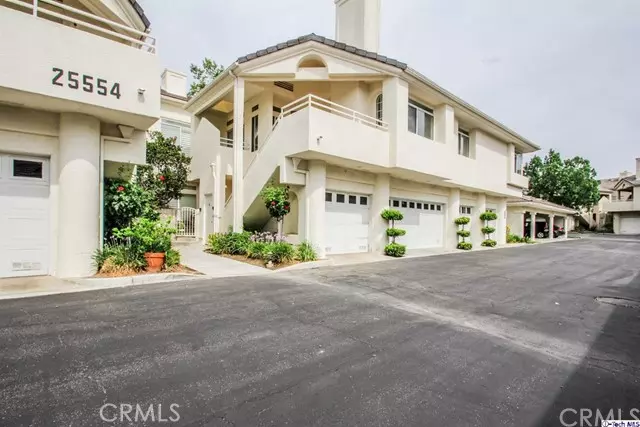$379,000
$379,999
0.3%For more information regarding the value of a property, please contact us for a free consultation.
2 Beds
2 Baths
1,127 SqFt
SOLD DATE : 01/03/2019
Key Details
Sold Price $379,000
Property Type Condo
Sub Type Condominium
Listing Status Sold
Purchase Type For Sale
Square Footage 1,127 sqft
Price per Sqft $336
Subdivision Not Applicable-105
MLS Listing ID 318004845
Sold Date 01/03/19
Bedrooms 2
Full Baths 2
Condo Fees $250
Construction Status Updated/Remodeled
HOA Fees $250/mo
HOA Y/N Yes
Year Built 1992
Lot Size 0.505 Acres
Property Description
Move in Condition! Immaculate! Nestled in Stevenson Ranch is a fabulous 2 bedroom and 2 bathroom condo! This unit offers 1,127 sqft. of living space, a bright and spacious floor-plan with new laminate flooring and recessed lighting. The living room features a fireplace and access to your private balcony. In the kitchen you will find immaculate tile counter-tops, stainless steel appliances and bar stool seating. This unit also includes a laundry area, well-lit bathrooms featuring new ceramic tile flooring, and spacious newly carpeted bedrooms with one being a master ensuite! Ceiling fans in bedrooms and dining area. Wonderful building amenities offered is a low HOA, an attached garage, lots of visitor parking and a resort like style pool/spa with outside showers! Welcome to 25554 Hemingway Avenue!
Location
State CA
County Los Angeles
Area Stev - Stevenson Ranch
Zoning LCA25*
Interior
Interior Features Breakfast Bar, Built-in Features, Balcony, Ceiling Fan(s), Separate/Formal Dining Room, Recessed Lighting
Cooling Central Air
Flooring Carpet, Wood
Fireplaces Type Decorative, Gas, Living Room
Fireplace Yes
Appliance Counter Top, Gas Oven, Microwave, Range, Dryer, Washer
Exterior
Parking Features Covered
Garage Spaces 1.0
Garage Description 1.0
Pool Community, In Ground
Community Features Pool
Amenities Available Controlled Access, Trash, Water
View Y/N No
Attached Garage Yes
Total Parking Spaces 2
Private Pool No
Building
Entry Level One
Sewer Unknown
Water Public
Level or Stories One
Construction Status Updated/Remodeled
Others
HOA Name Crown Villas South
Tax ID 2826069049
Acceptable Financing Cash, Cash to New Loan, Conventional
Listing Terms Cash, Cash to New Loan, Conventional
Financing Conventional
Special Listing Condition Standard
Read Less Info
Want to know what your home might be worth? Contact us for a FREE valuation!

Our team is ready to help you sell your home for the highest possible price ASAP

Bought with Eric Ko • Dream Realty Asset Mgt, Inc.







