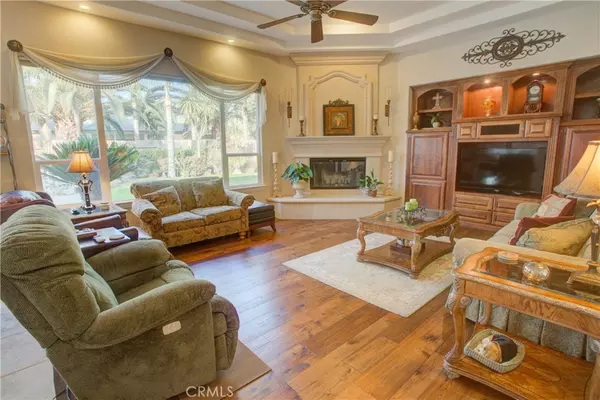$535,000
$540,000
0.9%For more information regarding the value of a property, please contact us for a free consultation.
3 Beds
3 Baths
2,696 SqFt
SOLD DATE : 08/23/2018
Key Details
Sold Price $535,000
Property Type Single Family Home
Sub Type Single Family Residence
Listing Status Sold
Purchase Type For Sale
Square Footage 2,696 sqft
Price per Sqft $198
MLS Listing ID OC18129798
Sold Date 08/23/18
Bedrooms 3
Full Baths 3
Condo Fees $131
Construction Status Updated/Remodeled,Turnkey
HOA Fees $131/mo
HOA Y/N Yes
Year Built 2004
Lot Size 0.270 Acres
Property Description
Welcome to the prestigious guard gated community of Seven Oaks Grand Island. This single level home is coveted in a rare, double cul de sac street that offers 3 bedrooms and 3 full bathrooms. The exceptional detail is synonymous throughout the home with upgrades including granite counter tops, crown molding, and stainless steel appliances. This home provides a very spacious and open floor plan as the kitchen flows into the family room that allows great entertainment space. Included is an office space which can be converted into a 4th bedroom and dramatic 9 foot ceilings with windows in every room providing ample natural light throughout the home. You will find the immaculate backyard is combined with greenery, stone work, barbecue area, water features and a pool to accommodate all of your outdoor needs. The beautifully renowned Country Club of Seven Oaks is just walking distance away from your oasis and is waiting for you to call yours.
Location
State CA
County Kern
Area Bksf - Bakersfield
Zoning R-1
Rooms
Main Level Bedrooms 3
Interior
Interior Features Breakfast Bar, Ceiling Fan(s), Crown Molding, Eat-in Kitchen, Granite Counters, High Ceilings, Open Floorplan, Pantry, All Bedrooms Down, Bedroom on Main Level, Jack and Jill Bath, Main Level Primary, Primary Suite, Walk-In Pantry, Walk-In Closet(s)
Heating Forced Air
Cooling Central Air
Flooring Laminate, Tile
Fireplaces Type Gas, Living Room, Wood Burning
Fireplace Yes
Appliance 6 Burner Stove, Built-In Range, Dishwasher, Freezer, Gas Cooktop, Gas Oven, Gas Water Heater, Microwave, Refrigerator, Dryer, Washer
Laundry Washer Hookup, Gas Dryer Hookup, Inside, Laundry Room
Exterior
Exterior Feature Awning(s), Barbecue, Lighting, Rain Gutters
Parking Features Concrete, Door-Multi, Direct Access, Driveway, Garage Faces Front, Garage, Garage Door Opener, On Site, On Street, Unassigned, Uncovered
Garage Spaces 3.0
Garage Description 3.0
Fence Excellent Condition, Wood
Pool In Ground, Private
Community Features Curbs, Golf, Gutter(s), Storm Drain(s), Street Lights, Suburban, Sidewalks, Gated
Utilities Available Cable Available, Electricity Available, Natural Gas Available, Phone Available, Phone Connected, Sewer Available, Sewer Connected, Water Available, Water Connected
Amenities Available Golf Course, Maintenance Grounds, Guard, Security
View Y/N No
View None
Porch Concrete, Porch
Attached Garage Yes
Total Parking Spaces 6
Private Pool Yes
Building
Lot Description Cul-De-Sac, Sprinklers In Rear, Sprinklers In Front, Paved, Sprinkler System
Story 1
Entry Level One
Foundation Slab
Sewer Public Sewer
Water Public
Architectural Style Traditional
Level or Stories One
New Construction No
Construction Status Updated/Remodeled,Turnkey
Schools
Elementary Schools Ronald Reagan
School District Kern Union
Others
HOA Name Seven Oaks Grand Island
Senior Community No
Tax ID 5232701800
Security Features Prewired,Security System,Carbon Monoxide Detector(s),Fire Detection System,Gated with Guard,Gated Community,24 Hour Security,Smoke Detector(s),Security Guard,Security Lights
Acceptable Financing Cash, Cash to New Loan, Conventional
Green/Energy Cert Solar
Listing Terms Cash, Cash to New Loan, Conventional
Financing Conventional
Special Listing Condition Standard
Read Less Info
Want to know what your home might be worth? Contact us for a FREE valuation!

Our team is ready to help you sell your home for the highest possible price ASAP

Bought with Adrian Revel • Revel Realty Group







