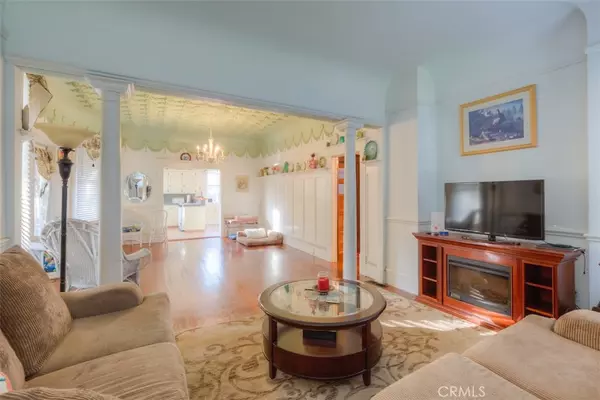$295,000
$299,000
1.3%For more information regarding the value of a property, please contact us for a free consultation.
4 Beds
2 Baths
1,769 SqFt
SOLD DATE : 05/05/2021
Key Details
Sold Price $295,000
Property Type Single Family Home
Sub Type Single Family Residence
Listing Status Sold
Purchase Type For Sale
Square Footage 1,769 sqft
Price per Sqft $166
MLS Listing ID OR21069955
Sold Date 05/05/21
Bedrooms 4
Full Baths 2
HOA Y/N No
Year Built 1913
Lot Size 5,662 Sqft
Acres 0.13
Property Description
Beautiful Victorian Charmer. A stately home situated on a City corner lot among other like style well maintained vintage homes in Oroville's Vintage & Victorian Home District. Beautiful trees line the streets where numerous other property owners show pride in ownership. Front access & side covered sun porch. Vintage charm you would expect from a home in this era. 1913 Built 1,769 square foot 4 bedroom 2 bathroom two story home. Walk into instant vintage charm with beautiful foyer style entryway. Stately wood craftsmanship throughout including large banister stair railings, wood stairway, wood floors & vintage touches throughout. Pass the entry & into the open living area with a beautiful hand crafted coffered ceiling with chandelier. Pillars separate portion of living with seating area. Kitchen with a selection of modern style upgrades including granite tile counter tops, cabinetry, etc. Laundry room just off rear door to covered arbor style patio & overhang. Lower bathroom & bedroom. Lower bedroom with two access points would make a perfect office. Up the beautiful stairway to a central bath with claw foot soaking tub in semi modernized bathroom. 3 upper rooms include large main bedroom along with two smaller bedrooms. Modern style heating & air unit. Small finished concrete basement area. Rear fenced in backyard with slider gate for potential trailer or RV parking. Shown to pre qualified buyers by appointment only. There will be no exceptions. Accepting back up offer.
Location
State CA
County Butte
Rooms
Basement Utility
Main Level Bedrooms 1
Ensuite Laundry Laundry Room
Interior
Interior Features Built-in Features, Chair Rail, Crown Molding, Coffered Ceiling(s), High Ceilings, Pull Down Attic Stairs, Paneling/Wainscoting, Utility Room
Laundry Location Laundry Room
Heating Central
Cooling Central Air
Flooring Carpet, Wood
Fireplaces Type None
Fireplace No
Appliance Dishwasher, Gas Range, Refrigerator
Laundry Laundry Room
Exterior
Fence Privacy, Wood, Wrought Iron
Pool None
Community Features Curbs, Gutter(s), Storm Drain(s), Street Lights, Sidewalks
Utilities Available Overhead Utilities
View Y/N No
View None
Roof Type Concrete,Flat Tile
Porch Rear Porch, Concrete, Covered, Porch
Private Pool No
Building
Lot Description Corner Lot, Level, Street Level
Story Two
Entry Level Two
Foundation Pillar/Post/Pier, Raised
Sewer Public Sewer
Water Public
Architectural Style Victorian
Level or Stories Two
New Construction No
Schools
School District Oroville City
Others
Senior Community No
Tax ID 012075004000
Acceptable Financing Cash, Conventional, FHA
Listing Terms Cash, Conventional, FHA
Financing Conventional
Special Listing Condition Standard
Read Less Info
Want to know what your home might be worth? Contact us for a FREE valuation!

Our team is ready to help you sell your home for the highest possible price ASAP

Bought with Mario Gattavara • Coldwell Banker Lifestyle Properties






