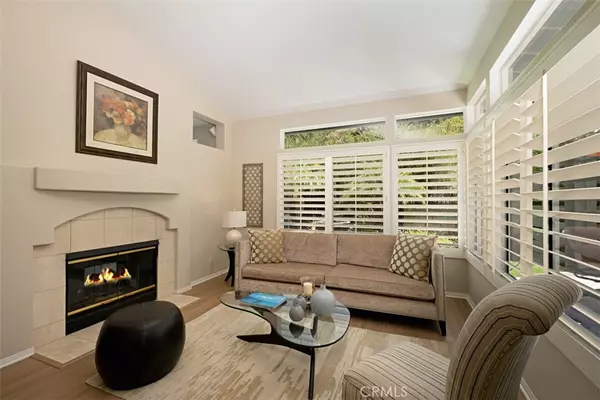$1,163,000
$1,125,000
3.4%For more information regarding the value of a property, please contact us for a free consultation.
3 Beds
3 Baths
2,062 SqFt
SOLD DATE : 06/15/2021
Key Details
Sold Price $1,163,000
Property Type Townhouse
Sub Type Townhouse
Listing Status Sold
Purchase Type For Sale
Square Footage 2,062 sqft
Price per Sqft $564
Subdivision Stoney Pointe (Bb) (Bbs)
MLS Listing ID LG21080684
Sold Date 06/15/21
Bedrooms 3
Full Baths 2
Half Baths 1
Condo Fees $394
Construction Status Updated/Remodeled,Turnkey
HOA Fees $394/mo
HOA Y/N Yes
Year Built 1993
Lot Size 2,178 Sqft
Property Description
An absolute one-of-a-kind spectacular home in an amazing location that is rarely available. This gorgeous townhome has a beautiful, lushly landscaped wrap-around yard featuring low maintenance faux turf grass, a bubbling fountain that attracts beautiful birds, mini palms, birds of paradise, succulents, plumeria, plus blooming shrubs and flowers against a backdrop of lush greenery. Looking out the windows, all you see is trees and greenery, with hummingbirds fluttering about and birds singing. This offers a sense of complete serenity and privacy. Wonderfully peaceful, quiet and private plus very light and bright. The back and side yard face East so you'll see sunny mornings and afternoons leading to gorgeous sunset views from the front of the home in the evening. Home has been remodeled with a clean coastal palette of luxury vinyl plank flooring, maple cabinets, and soft, cozy carpeting upstairs. Fabulous chef's kitchen with Dacor range, convection oven and microwave, plus Bosch dishwasher and Kitchen Aid refrigerator/freezer with ice and water dispensers. The beautiful custom cabinetry has soft close doors and drawers, pull-outs in pantry and cabinets, lazy susan and tons of storage. Closets and built-ins plus garage cabinets were done by California Closets. This special home is absolutely immaculate and has also been PEX Piped in 2019. Ocean breezes and a morning marine layer keep this home cool and comfortable year-round, but includes Central AC. Located in South Laguna Niguel's prestigious Bear Brand area bordering Monarch Beach. A perfect main residence or vacation home for those seeking paradise in South Orange County. This townhome looks, lives, and feels like a single family detached home. Association maintains community impeccably and includes pool, spa and waterfall. Walking distance to Ocean Ranch Shopping Centers, Trader Joe's, Ralphs, Cinepolis, and so many stores for your everyday errands. You can also walk to Salt Creek Beach, Dana Point Harbor, Waldorf Astoria, Ritz Carlton, Bear Brand Park and so much more. Minutes to downtown Dana Point and Laguna Beach. It doesn't get any better than this!
Location
State CA
County Orange
Area Lnslt - Salt Creek
Interior
Interior Features Built-in Features, Granite Counters, High Ceilings, Open Floorplan, Pantry, Stone Counters, Recessed Lighting, Storage, Tile Counters, Two Story Ceilings, Wired for Sound, All Bedrooms Up, Entrance Foyer, Walk-In Closet(s)
Heating Central, Forced Air, Fireplace(s), Natural Gas
Cooling Central Air
Flooring Carpet, Stone, Vinyl
Fireplaces Type Family Room, Gas, Gas Starter, Living Room
Fireplace Yes
Appliance Built-In Range, Convection Oven, Dishwasher, Freezer, Gas Cooktop, Disposal, Gas Oven, Gas Range, Gas Water Heater, Ice Maker, Microwave, Refrigerator, Self Cleaning Oven, Water To Refrigerator
Laundry Washer Hookup, Electric Dryer Hookup, Gas Dryer Hookup, Laundry Room
Exterior
Exterior Feature Lighting, Rain Gutters
Parking Features Assigned, Direct Access, Door-Single, Garage Faces Front, Garage, Garage Door Opener, Guest, No Driveway, Permit Required, Side By Side, Storage
Garage Spaces 2.0
Garage Description 2.0
Fence Block, Excellent Condition, Privacy, Stone, Wood, Wrought Iron
Pool Community, Heated, Waterfall, Association
Community Features Biking, Curbs, Gutter(s), Storm Drain(s), Street Lights, Suburban, Sidewalks, Park, Pool
Utilities Available Cable Connected, Electricity Connected, Natural Gas Connected, Phone Available, Sewer Connected, Underground Utilities, Water Connected
Amenities Available Controlled Access, Maintenance Grounds, Insurance, Maintenance Front Yard, Pool, Spa/Hot Tub
Waterfront Description Ocean Side Of Freeway
View Y/N Yes
View Park/Greenbelt, Hills, Neighborhood, Panoramic, Trees/Woods
Roof Type Concrete,Tile
Accessibility Safe Emergency Egress from Home, Accessible Doors
Porch Rear Porch, Concrete, Front Porch, Patio, Stone, Wrap Around
Attached Garage Yes
Total Parking Spaces 2
Private Pool No
Building
Lot Description Back Yard, Close to Clubhouse, Corner Lot, Cul-De-Sac, Garden, Greenbelt, Sprinklers In Rear, Sprinklers In Front, Lawn, Landscaped, Near Park, Near Public Transit, Secluded, Sprinklers Timer, Sprinkler System, Trees, Yard
Faces Southwest
Story 2
Entry Level Two
Foundation Slab
Sewer Public Sewer
Water Public
Level or Stories Two
New Construction No
Construction Status Updated/Remodeled,Turnkey
Schools
Elementary Schools John Malcom
Middle Schools Niguel Hills
High Schools Dana Hills
School District Capistrano Unified
Others
HOA Name Stoney Pointe
HOA Fee Include Earthquake Insurance,Pest Control
Senior Community No
Tax ID 93326389
Security Features Prewired,Carbon Monoxide Detector(s),Smoke Detector(s)
Acceptable Financing Cash, Conventional
Listing Terms Cash, Conventional
Financing Cash
Special Listing Condition Standard
Read Less Info
Want to know what your home might be worth? Contact us for a FREE valuation!

Our team is ready to help you sell your home for the highest possible price ASAP

Bought with Julie Harrington Giffin • RE/MAX Select One







