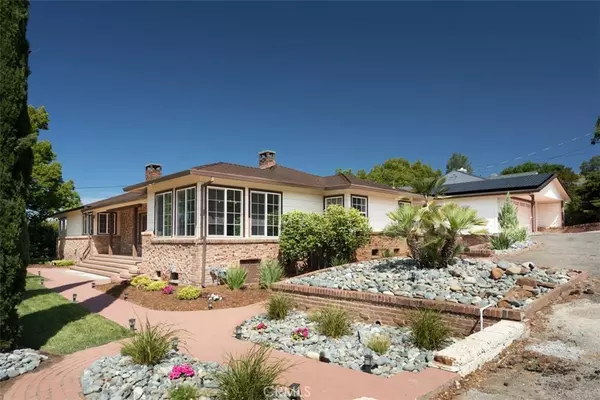$687,500
$695,000
1.1%For more information regarding the value of a property, please contact us for a free consultation.
4 Beds
4 Baths
2,976 SqFt
SOLD DATE : 07/09/2021
Key Details
Sold Price $687,500
Property Type Single Family Home
Sub Type Single Family Residence
Listing Status Sold
Purchase Type For Sale
Square Footage 2,976 sqft
Price per Sqft $231
MLS Listing ID OR21129697
Sold Date 07/09/21
Bedrooms 4
Full Baths 3
Half Baths 1
Construction Status Turnkey
HOA Y/N No
Year Built 1950
Lot Size 0.480 Acres
Acres 0.48
Property Description
BETTER THAN brand new! This entertainers dream is in a well-established and desirable East Oroville neighborhood on a sizable corner lot, located minutes to downtown and Oroville Hospital. Walk through the solid alder front door into the beautiful living room with alder wood beamed ceilings, raised hearth rock fireplace and substantial picture window overlooking the immaculate front landscape. To the right of the living room is the perfect sized dining room for intimate or large gatherings with MORE windows. The kitchen features a large island with Quartz countertops, stainless steel appliances, recessed lighting, custom tile backsplash on range and white cabinetry. The master bedroom is a dream with more beamed ceilings, a HUGE walk-in closet with built-ins, and a stunning master bath with dual sinks and a considerable counter area. One of the secondary bedrooms would also make a great den with an additional rock fireplace. Make your way to the bonus/lounge room and you won’t want to leave. This room features a wine bar with refrigerator and two doors separated by a wall of windows overlooking a serene court yard with a fountain leading to the perfect area for hosting your favorite guests. Speaking of guests, the incredible studio in-law/ADU feels like an oasis, equipped with a stainless kitchen with butcher block counters tile backsplash and and a full bathroom AND overlooks the pristine gunite pool and pergola with valley views! The 2-car garage holds the 5.9 kw owned solar system. Main house is 3 bedroom/2.5 baths at approx 2536 SF and detached unit is approx 440 SF. There are too many upgrades in this Exquisite home to list. We promise you will not be disappointed after viewing the craftmanship and details of this one of a kind home. Call your Realtor today to experience a little bit of paradise!
Location
State CA
County Butte
Zoning R1
Rooms
Other Rooms Guest House
Main Level Bedrooms 2
Ensuite Laundry Inside, Laundry Room
Interior
Interior Features Beamed Ceilings, Ceiling Fan(s), Walk-In Closet(s)
Laundry Location Inside,Laundry Room
Heating Central
Cooling Central Air
Fireplaces Type Den, Living Room
Fireplace Yes
Appliance Gas Range, Microwave, Refrigerator, Range Hood
Laundry Inside, Laundry Room
Exterior
Garage Driveway, Garage, Garage Faces Side
Garage Spaces 2.0
Garage Description 2.0
Fence Wood
Pool Diving Board, Fenced, Gunite, Private
Community Features Hiking
Utilities Available Cable Available, Electricity Connected, Phone Available, Sewer Connected, Water Connected
View Y/N No
View None
Roof Type Composition
Porch Concrete
Parking Type Driveway, Garage, Garage Faces Side
Attached Garage No
Total Parking Spaces 2
Private Pool Yes
Building
Lot Description Landscaped
Story 1
Entry Level One
Sewer Public Sewer
Water Public
Architectural Style Contemporary
Level or Stories One
Additional Building Guest House
New Construction No
Construction Status Turnkey
Schools
School District Oroville Union
Others
Senior Community No
Tax ID 033160012000
Acceptable Financing Cash, Cash to New Loan, Conventional
Listing Terms Cash, Cash to New Loan, Conventional
Financing Cash
Special Listing Condition Standard
Read Less Info
Want to know what your home might be worth? Contact us for a FREE valuation!

Our team is ready to help you sell your home for the highest possible price ASAP

Bought with Lesley Nickelson • Better Homes Realty of Oroville





