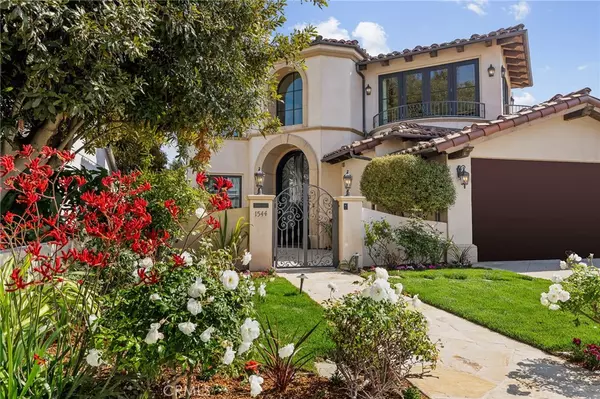$3,995,000
$3,995,000
For more information regarding the value of a property, please contact us for a free consultation.
6 Beds
6 Baths
5,200 SqFt
SOLD DATE : 07/09/2021
Key Details
Sold Price $3,995,000
Property Type Single Family Home
Sub Type Single Family Residence
Listing Status Sold
Purchase Type For Sale
Square Footage 5,200 sqft
Price per Sqft $768
MLS Listing ID SB21101014
Sold Date 07/09/21
Bedrooms 6
Full Baths 5
Half Baths 1
Construction Status Turnkey
HOA Y/N No
Year Built 2008
Lot Size 7,405 Sqft
Acres 0.17
Property Description
Exquisite Custom home designed by Louie Tomaro that exhibits a feeling of comfortable luxury in the heart of Manhattan Beach with no expense spared! The epitome of indoor/outdoor living on this large 7,500 sq.ft. lot with south facing, sun-filled yard that includes an exterior covered dining area, outdoor kitchen with built-in BBQ, built-in heaters, wood-burning fireplace, seating area, citrus trees, a salt water spa with water feature and still… vast yard space! Tons of natural light throughout this beautiful home that is perfectly situated on top of the hill, lending views of Palos Verdes from the back of the house to city views in the front of the house . Spacious open floor plan as you enter this home through the private front gated courtyard and custom iron doors. Soaring ceilings, hardwood and stone floors adorn the first floor. The chef's kitchen was designed with entertaining in mind, with exquisite custom cabinetry that maximizes space while being beautiful and functional. Six burner Wolf range, double ovens, double dishwashers, double sinks, Calacatta marble countertops, pot filler and butler’s pantry with wine fridge and coffee bar. The main level also features a lower bedroom perfect for guests. Upstairs includes the remaining five bedrooms and spacious laundry room. The master suite is a sanctuary in itself… oversized with a private balcony that overlooks the incredible yard and lush views. This home is truly timeless with it's traditional, highly desired floor plan, incredible outdoor space and it's warm, elegant yet comfortable vibe. Tons of upgrades including solar panels, 4-zone A/C, copper gutters, built-in speakers, Vantage lighting system and more! A must see!
Location
State CA
County Los Angeles
Area 147 - Manhattan Bch Mira Costa
Zoning MNRS
Rooms
Main Level Bedrooms 1
Ensuite Laundry Laundry Room
Interior
Interior Features Balcony, High Ceilings, Open Floorplan, Stone Counters, Bedroom on Main Level, Walk-In Closet(s)
Laundry Location Laundry Room
Heating Central
Cooling Central Air, Zoned
Flooring Carpet, Stone, Wood
Fireplaces Type Family Room, Living Room, Outside
Fireplace Yes
Appliance Double Oven, Dishwasher, Gas Range, Refrigerator
Laundry Laundry Room
Exterior
Garage Spaces 3.0
Garage Description 3.0
Pool None
Community Features Curbs, Sidewalks
View Y/N Yes
View Neighborhood
Roof Type Spanish Tile
Porch Covered, Open, Patio
Attached Garage Yes
Total Parking Spaces 3
Private Pool No
Building
Lot Description Back Yard, Lawn, Landscaped, Rectangular Lot
Story 1
Entry Level Two
Sewer Public Sewer
Water Public
Level or Stories Two
New Construction No
Construction Status Turnkey
Schools
School District Manhattan Unified
Others
Senior Community No
Tax ID 4163021004
Acceptable Financing Cash to New Loan
Listing Terms Cash to New Loan
Financing Cash to New Loan
Special Listing Condition Standard
Read Less Info
Want to know what your home might be worth? Contact us for a FREE valuation!

Our team is ready to help you sell your home for the highest possible price ASAP

Bought with Jennifer Caras • Vista Sotheby’s International Realty






