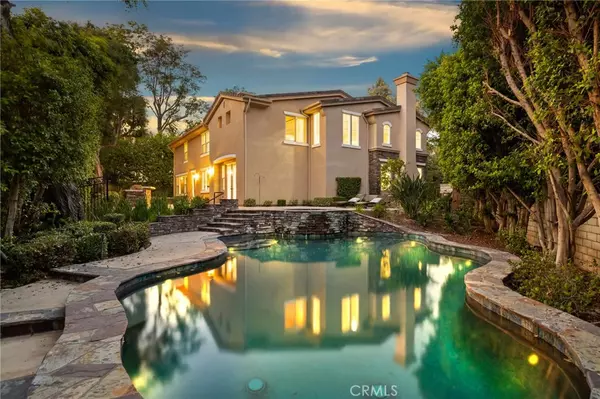$1,914,000
$1,899,000
0.8%For more information regarding the value of a property, please contact us for a free consultation.
5 Beds
5 Baths
0.36 Acres Lot
SOLD DATE : 07/26/2021
Key Details
Sold Price $1,914,000
Property Type Single Family Home
Sub Type Single Family Residence
Listing Status Sold
Purchase Type For Sale
MLS Listing ID TR21149547
Sold Date 07/26/21
Bedrooms 5
Full Baths 4
Half Baths 1
Condo Fees $185
HOA Fees $185/mo
HOA Y/N Yes
Year Built 2004
Lot Size 0.360 Acres
Acres 0.36
Property Description
ward Winning Glendora School District. Beautiful Custom Estate Located behind the gates of Oakhart Estate in the foothills of Glendora. From the gourmet kitchen with Granite counter tops, Center Island and w/ Brand new built in Refrigerator & all built-in GE Monogram stainless appliances to the outdoor pool and spa with a cascading waterfall this home is perfect for the entertaining family. A perfect blend of travertine and hardwood floors complement the very detailed crown moldings, wainscoting and raised paneled trim throughout the home. Home features 5 bedrooms; 1 Suite Downstairs perfect for guest & in laws; The first level of this home features a formal living, dining room, spacious family room and breakfast area, Laundry room & 2 Staircases; the stairs lead up to the expansive and private master bedroom with a cozy fireplace and luxurious master bathroom; Master bath w/travertine floors, Dual sinks w/Marble counters, custom tiled shower w/glass enclosure, soaking tub & walk-in closet. Additional 2 Suites each with their own bathroom; 3 car Attached Garage; upstairs also has an office room/entertainment room or can be easily converted to the 5th bedroom. Backyard with custom pool and spa w/ Pebble Tec finish, built in BBQ island and plenty of space for entertainments & large gatherings.
Location
State CA
County Los Angeles
Area 629 - Glendora
Zoning GDE5
Rooms
Main Level Bedrooms 1
Ensuite Laundry Laundry Room
Interior
Interior Features Built-in Features, Ceiling Fan(s), Crown Molding, Cathedral Ceiling(s), Dry Bar, Granite Counters, High Ceilings, In-Law Floorplan, Multiple Staircases, Open Floorplan, Partially Furnished, Paneling/Wainscoting, Storage, Two Story Ceilings, Wood Product Walls, Bedroom on Main Level, Entrance Foyer, Walk-In Closet(s)
Laundry Location Laundry Room
Heating Central, Fireplace(s)
Cooling Central Air, Attic Fan
Fireplaces Type Family Room, Living Room, Master Bedroom
Fireplace Yes
Appliance Built-In Range, Gas Cooktop, Disposal, Gas Range, Gas Water Heater, Microwave, Refrigerator, Water Heater
Laundry Laundry Room
Exterior
Garage Direct Access, Driveway, Garage
Garage Spaces 3.0
Garage Description 3.0
Pool Heated, In Ground, Private
Community Features Sidewalks, Gated
Amenities Available Controlled Access
View Y/N Yes
View Pool
Parking Type Direct Access, Driveway, Garage
Attached Garage Yes
Total Parking Spaces 3
Private Pool Yes
Building
Lot Description 0-1 Unit/Acre, Back Yard, Front Yard, Sprinklers Timer
Story 2
Entry Level Two
Foundation Slab
Sewer Public Sewer
Water Public
Level or Stories Two
New Construction No
Schools
Middle Schools Goddard
High Schools Glendora
School District Glendora Unified
Others
HOA Name oakhart
Senior Community No
Tax ID 8660028026
Security Features Carbon Monoxide Detector(s),Security Gate,Gated Community
Acceptable Financing Cash, Cash to New Loan
Listing Terms Cash, Cash to New Loan
Financing Cash
Special Listing Condition Standard
Read Less Info
Want to know what your home might be worth? Contact us for a FREE valuation!

Our team is ready to help you sell your home for the highest possible price ASAP

Bought with Maryam Amiri • Redfin






