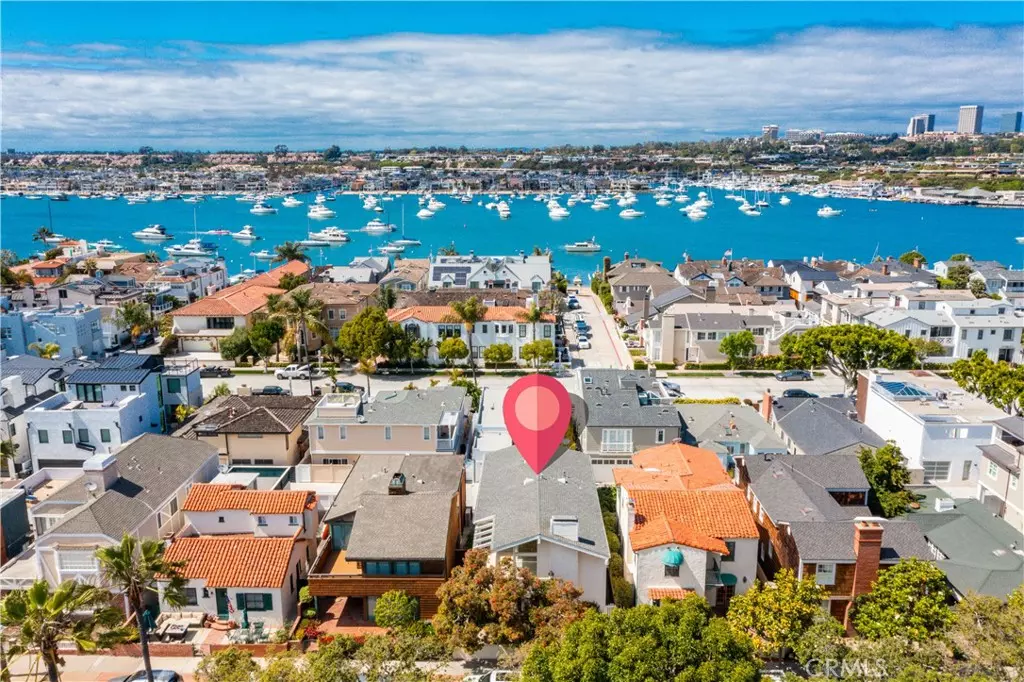$3,000,000
$2,925,000
2.6%For more information regarding the value of a property, please contact us for a free consultation.
3 Beds
3 Baths
2,369 SqFt
SOLD DATE : 08/06/2021
Key Details
Sold Price $3,000,000
Property Type Single Family Home
Sub Type Single Family Residence
Listing Status Sold
Purchase Type For Sale
Square Footage 2,369 sqft
Price per Sqft $1,266
Subdivision Balboa Peninsula Point (Blpp)
MLS Listing ID LG21106588
Sold Date 08/06/21
Bedrooms 3
Full Baths 2
Half Baths 1
HOA Y/N No
Year Built 1976
Lot Size 2,613 Sqft
Lot Dimensions Public Records
Property Description
A rare find, sheltered by a gorgeous flower covered tree facing the Peninsula Point's coveted, tree-lined L street park. This lovely oasis
is nestled between the beach and the bay on a wide street away from traffic.
The beautiful etched glass door welcomes you home through a glass lined entry into the living room with a cozy fireplace an adjoining spacious dining room, both open to the flagstone covered patio. It's a perfect floor plan for easy indoor/outdoor entertaining with limestone floors that flow through to the open kitchen with maple cabinetry, granite counters and breakfast bar.
Upstairs you will find the spacious master suite with a soaring wall of glass, custom fireplace, beamed ceilings, a dressing area leading to the marble master bathroom and an adjoining office, nursery or 4th bedroom. Both rooms open onto a roomy deck with views of the park through the trees. Two generously sized bedrooms feature beamed ceilings and ceiling fans and the second bathroom share the second floor. Other features include upstairs laundry room, first floor guest bath, an attached 3 car garage and plenty of storage.
Peninsula Point homeowners enjoy living at it's best in the quiet residential community with members only tennis courts, a private beach, boat launch ramp and a myriad of family friendly activities. Easy access to miles of oceanfront beaches, Balboa Village restaurants, shops and the Balboa Island Ferry
Broker and broker's agents do not represent or guarantee accuracy of the square footage or other information concerning the conditions or features of the property. Buyer is advised to independently verify all information.
Location
State CA
County Orange
Area Np - Balboa Peninsula
Zoning R1
Interior
Interior Features Beamed Ceilings, Balcony, Cathedral Ceiling(s), Granite Counters, High Ceilings, Stone Counters, All Bedrooms Up
Heating Central, Forced Air, Fireplace(s), Natural Gas
Cooling None
Flooring Carpet, Stone
Fireplaces Type Gas Starter, Living Room, Master Bedroom
Fireplace Yes
Appliance Dishwasher, Gas Cooktop, Gas Oven, Microwave, Water Heater
Laundry Electric Dryer Hookup, Gas Dryer Hookup, Inside, Upper Level
Exterior
Exterior Feature Rain Gutters
Parking Features Direct Access, Garage, Garage Door Opener, Garage Faces Rear
Garage Spaces 3.0
Garage Description 3.0
Fence Block
Pool None
Community Features Storm Drain(s), Street Lights, Suburban, Sidewalks, Park
Utilities Available Electricity Connected, Natural Gas Connected, Sewer Connected, Water Connected
Waterfront Description Ocean Side Of Freeway,Ocean Side Of Highway
View Y/N Yes
View Park/Greenbelt
Roof Type Composition
Porch Covered, Deck, Patio, Stone
Attached Garage Yes
Total Parking Spaces 3
Private Pool No
Building
Lot Description Near Park, Rectangular Lot
Faces South
Story 2
Entry Level Two
Foundation Slab
Sewer Public Sewer, Sewer Tap Paid
Water Public
Architectural Style Other
Level or Stories Two
New Construction No
Schools
Elementary Schools Newport
Middle Schools Horace Ensign
High Schools Newport Harbor
School District Newport Mesa Unified
Others
Senior Community No
Tax ID 04822132
Security Features Security System
Acceptable Financing Cash, Cash to New Loan
Listing Terms Cash, Cash to New Loan
Financing Cash
Special Listing Condition Standard
Read Less Info
Want to know what your home might be worth? Contact us for a FREE valuation!

Our team is ready to help you sell your home for the highest possible price ASAP

Bought with Angela Caliger • Surterre Properties Inc.







