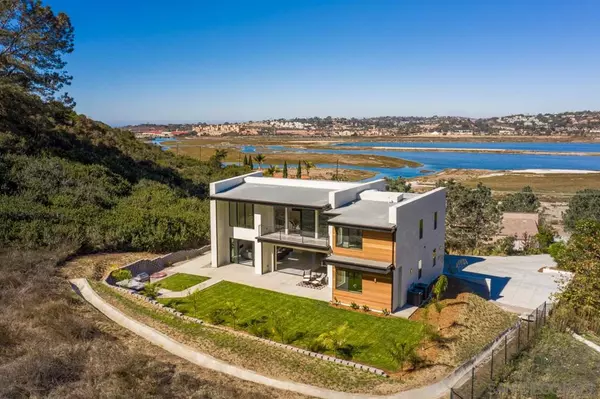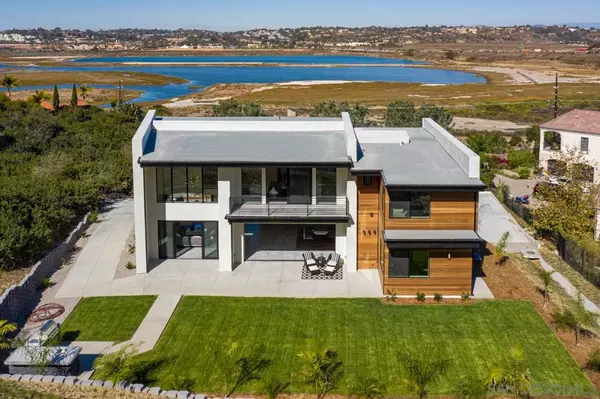$4,575,000
$4,845,000
5.6%For more information regarding the value of a property, please contact us for a free consultation.
5 Beds
5 Baths
0.92 Acres Lot
SOLD DATE : 08/24/2021
Key Details
Sold Price $4,575,000
Property Type Single Family Home
Sub Type SingleFamilyResidence
Listing Status Sold
Purchase Type For Sale
Subdivision Del Mar
MLS Listing ID 210021155
Sold Date 08/24/21
Bedrooms 5
Full Baths 4
Half Baths 1
HOA Y/N No
Year Built 2019
Lot Size 0.920 Acres
Acres 0.92
Property Description
Come and get it !!! **** Huge $650K price drop **** Top 10 Reasons why you will fall in love with me 1) Contemporary New Construction 2) Incredible Open Floorplan 3) Designer Finishes 3) Gourmet Kitchen with Designer Appliances 4) Views of the Lagoon, Del Mar Fairgrounds, and partial Ocean views 5) Quite and peaceful location 5) Hardwood and Large format Tiles throughout home 7) Award wining Del Mar Schools 7) Parking for up to 22 Cars 8) Large Western Custom windows and doors let in the light and views 9) 3 Car Garage 10) Private and serene .92 Arce Lot. A stunning piece of custom contemporary architecture built in 2019, the property’s modern home floats between magnificent views of the San Diegito Lagoon and the hills of Crest Canyon, with peek-a-boo ocean vistas too. Clean-lined and minimal, rendered in concrete and wood with the utmost attention paid to every detail and luxurious finish, it’s an extraordinary example of Del Mar indoor/outdoor living. For this rare example of a SoCal dream location, a near-acre estate with a coastal-rural feel that’s still close to everything—it’s west of the 1-5 and near the Del Mar Beach, Racetrack, and River Path, as well as tons of restaurants and world-class shopping. The bespoke design features an open, naturally-lit floor plan studded with windows and pocket doors that seamlessly connect to multiple outdoor spaces. Nearly the entire backside of the home opens up completely on two levels. On the main floor, a centrally-placed floating staircase with striking black steel rails creates a dramatic design moment; beside it lies a chic gourmet chef’s kitchen that includes top-end appliances and custom cabinetry. Entertain within the spacious open dining area or host outside near the BBQ and outdoor kitchen. Large-scale tile flooring gives way to French oak hardwood upstairs, where a ‘teen loft’ and media lounge offer ample space to relax. 4 of the 5 bedrooms are en-suites—one can easily convert to an office—and the primary bedroom boasts a private balcony with estuary views. A 3-car garage rounds out this home, with parking outside for 20+. This modern masterpiece sacrifices nothing. Equipment: Fire Sprinklers,Garage Door Opener, Range/Oven Sewer: Sewer Connected Topography: GSL Frontage: Lagoon/Estuary, Open Space
Location
State CA
County San Diego
Area 92014 - Del Mar
Zoning R1
Rooms
Ensuite Laundry ElectricDryerHookup, GasDryerHookup, LaundryRoom
Interior
Interior Features BuiltinFeatures, Balcony, CathedralCeilings, HighCeilings, LivingRoomDeckAttached, OpenFloorplan, Pantry, StoneCounters, RecessedLighting, Storage, TwoStoryCeilings, Loft
Laundry Location ElectricDryerHookup,GasDryerHookup,LaundryRoom
Heating ForcedAir, Fireplaces, NaturalGas, Zoned
Cooling CentralAir, ENERGYSTARQualifiedEquipment, HighEfficiency, Zoned
Flooring Stone, Tile, Wood
Fireplaces Type FamilyRoom, LivingRoom
Fireplace Yes
Appliance Dishwasher, ENERGYSTARQualifiedWaterHeater, Disposal, GasWaterHeater, HighEfficiencyWaterHeater, Microwave, Refrigerator, WaterHeater
Laundry ElectricDryerHookup, GasDryerHookup, LaundryRoom
Exterior
Garage Driveway
Garage Spaces 3.0
Garage Description 3.0
Fence None
Pool None
Utilities Available CableAvailable, PhoneNotAvailable, SewerConnected, WaterConnected
View Y/N Yes
View Mountains, Ocean, Panoramic
Roof Type RolledHotMop
Porch Deck, Stone, SeeRemarks
Parking Type Driveway
Attached Garage Yes
Total Parking Spaces 23
Private Pool No
Building
Story 2
Entry Level Two
Architectural Style Contemporary
Level or Stories Two
Others
Senior Community No
Tax ID 3001606200
Security Features ClosedCircuitCameras,CarbonMonoxideDetectors,FireDetectionSystem,Firewalls,FireSprinklerSystem,SmokeDetectors,SecurityLights
Acceptable Financing Cash, Conventional
Listing Terms Cash, Conventional
Financing Conventional
Read Less Info
Want to know what your home might be worth? Contact us for a FREE valuation!

Our team is ready to help you sell your home for the highest possible price ASAP

Bought with Cheree Bray • Redfin Corporation






