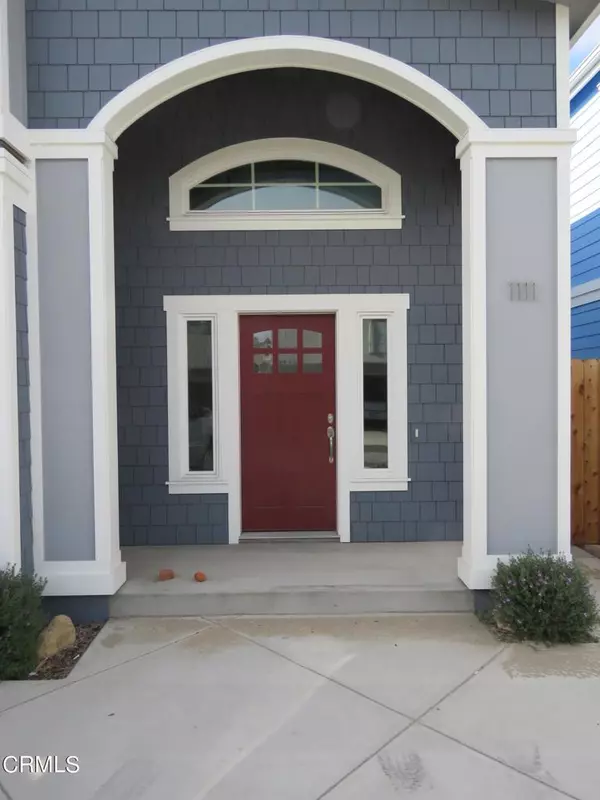$2,150,000
$2,197,000
2.1%For more information regarding the value of a property, please contact us for a free consultation.
4 Beds
4 Baths
2,267 SqFt
SOLD DATE : 08/31/2021
Key Details
Sold Price $2,150,000
Property Type Single Family Home
Sub Type Single Family Residence
Listing Status Sold
Purchase Type For Sale
Square Footage 2,267 sqft
Price per Sqft $948
Subdivision Pierpont/Ocean Front - 0276
MLS Listing ID V1-6938
Sold Date 08/31/21
Bedrooms 4
Full Baths 3
Half Baths 1
HOA Y/N No
Year Built 2015
Lot Size 3,402 Sqft
Property Description
Beautifully maintained property five back from the beach!Built in 2015. this move-in ready home feels like a model home. Nicely appointed 4 bedrooms and 4 baths make for a spacious feel with plenty of room for all. The open concept gourmet kitchen is a chefs dream to work in. High end stainless steel appliances, Quartz counter tops, breakfast bar and dinning area great for entertaining or those special family gatherings. Enjoy the bright, open living room with gas fireplace, high ceilings, recessed lighting and double French doors leading out to the upstairs, covered patio deck. Patio Deck is a perfect place to sit to your hearts content enjoying the cool ocean breezes, listening to sounds of the waves or checking out the views of the sandy beach below from the comforts of your home.. Fantastic layout with a master suite on both levels boasting spa like bathrooms and large walk in closets. Exceptional features throughout the home include: Beautiful wood flooring upstairs and down. Plush carpeted bedrooms on downstairs level. Large laundry room, private back yard with fire pit, outdoor shower and easy to maintain landscaping. Tankless water heater located in the oversized 2 car garage,. Room to park 3 more cars on the driveway off of the lanes. Walking distance to restaurants and shops and Pierpont school and parks. Ideal living for full time or that special getaway home.
Location
State CA
County Ventura
Area Vc23 - Ventura Beach S. Of Ventura River To S.C.
Interior
Interior Features Ceiling Fan(s), Furnished, Granite Counters, High Ceilings, Living Room Deck Attached, Open Floorplan, Recessed Lighting, Multiple Master Suites, Walk-In Closet(s)
Heating Central
Cooling None
Flooring Carpet, Tile, Wood
Fireplaces Type Gas, Living Room
Fireplace Yes
Appliance 6 Burner Stove, Barbecue, Convection Oven, Dishwasher, Gas Oven, Gas Range, Ice Maker, Microwave, Refrigerator, Tankless Water Heater, Dryer, Washer
Laundry Laundry Chute, Laundry Room
Exterior
Parking Features Concrete, Direct Access, Door-Single, Garage
Garage Spaces 2.0
Garage Description 2.0
Pool None
Community Features Storm Drain(s)
View Y/N Yes
View Ocean
Roof Type Composition,Shingle
Porch Concrete
Attached Garage Yes
Total Parking Spaces 3
Private Pool No
Building
Faces South
Story 2
Entry Level Two
Foundation Slab
Sewer Public Sewer
Water Public
Level or Stories Two
Others
Senior Community No
Tax ID 0760242525
Security Features Carbon Monoxide Detector(s),Smoke Detector(s)
Acceptable Financing Cash, Cash to New Loan, Conventional
Listing Terms Cash, Cash to New Loan, Conventional
Financing Cash
Special Listing Condition Standard
Read Less Info
Want to know what your home might be worth? Contact us for a FREE valuation!

Our team is ready to help you sell your home for the highest possible price ASAP

Bought with Deborah Delaney • Century 21 Everest







