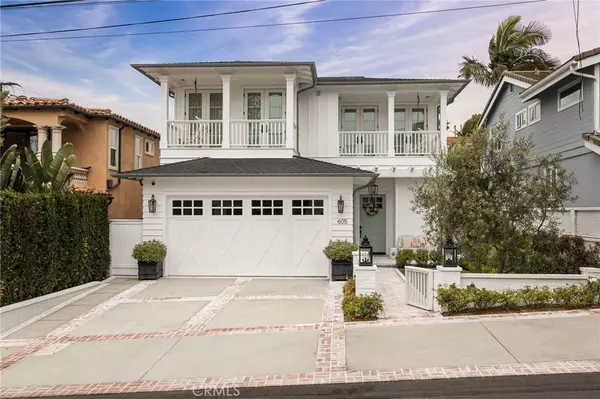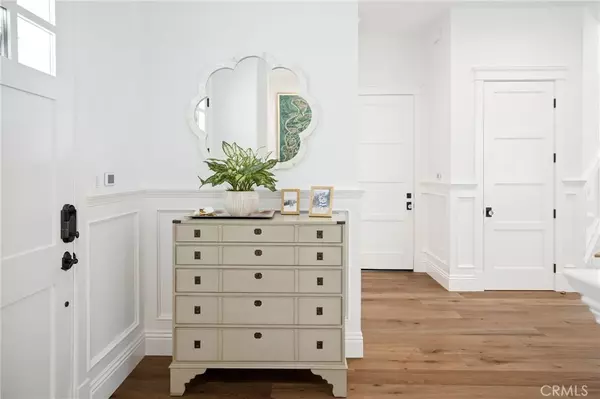$5,500,000
$5,499,999
For more information regarding the value of a property, please contact us for a free consultation.
5 Beds
6 Baths
5,002 SqFt
SOLD DATE : 09/13/2021
Key Details
Sold Price $5,500,000
Property Type Single Family Home
Sub Type SingleFamilyResidence
Listing Status Sold
Purchase Type For Sale
Square Footage 5,002 sqft
Price per Sqft $1,099
MLS Listing ID SB21164514
Sold Date 09/13/21
Bedrooms 5
Full Baths 5
Half Baths 1
Construction Status Turnkey
HOA Y/N No
Year Built 2017
Lot Size 4,800 Sqft
Acres 0.1102
Property Description
Sun, sand and surf await! This captivating Cape Cod Coastal is situated on one of the best streets in the Tree Section, and offers luxury living with exceptional privacy. Crafted in 2017 and designed by Doug Leach and Waterleaf Interiors, this three-story Don Reynolds Construction home exudes coastal elegance at first sight. The front door opens to an all-in-one main-level living and dining area that reflect the home’s tranquil style. Custom laser cut cabinetry compliments the kitchen’s marble countertops with TuffSkin protection, large center island, breakfast bar and nook, double dishwasher and farmhouse sink equipped with Newport Brass finishes. The great room offers a fireplace, SONOS sound system throughout, as well as slide-away glass pocket doors accessing the heated covered patio with built-in BBQ, Arto fireplace, Circa lighting - perfect for entertaining and indoor-outdoor living. The spacious master bedroom is the ultimate retreat with a fireplace, ensuite bathroom, walk in closet, and a private view deck overlooking the backyard. The basement level holds a second living area, fireplace, and bar. Fully finished garage with extra storage spaces throughout as well as double laundry options. Other design features and amenities include an outdoor shower, car charger, elevator, cameras throughout, and Arto brick in the kitchen, exterior and fireplaces. Lighting by Visual Comfort, Circa lighting, and Aerin. Landscape design by Andrew Ferrara. Steps away from downtown Manhattan Beach, parks, shops, and dining.
Location
State CA
County Los Angeles
Area 143 - Manhattan Bch Tree
Zoning MNRS
Rooms
Basement Finished, SumpPump
Ensuite Laundry WasherHookup, ElectricDryerHookup, GasDryerHookup, Inside, InGarage, LaundryRoom, Stacked
Interior
Interior Features BeamedCeilings, WetBar, Balcony, CrownMolding, CentralVacuum, DryBar, CofferedCeilings, Elevator, HighCeilings, OpenFloorplan, Pantry, PanelingWainscoting, StoneCounters, Storage, Tandem, WiredforData, Bar, WiredforSound, Attic, EntranceFoyer, JackandJillBath
Laundry Location WasherHookup,ElectricDryerHookup,GasDryerHookup,Inside,InGarage,LaundryRoom,Stacked
Heating Central, ForcedAir, Fireplaces, NaturalGas, Zoned
Cooling Dual, Gas, Zoned
Flooring Carpet, Wood
Fireplaces Type BonusRoom, Den, FamilyRoom, Gas, MasterBedroom, Outside
Fireplace Yes
Appliance Item6BurnerStove, BuiltInRange, Barbecue, DoubleOven, Dishwasher, Freezer, GasCooktop, Disposal, GasOven, GasRange, IndoorGrill, Microwave, Refrigerator, SelfCleaningOven, TanklessWaterHeater, VentedExhaustFan
Laundry WasherHookup, ElectricDryerHookup, GasDryerHookup, Inside, InGarage, LaundryRoom, Stacked
Exterior
Exterior Feature Barbecue, Lighting, RainGutters, BrickDriveway
Garage Concrete, DirectAccess, Driveway, GarageFacesFront, Garage, GarageDoorOpener, SideBySide, Storage, Tandem
Garage Spaces 3.0
Carport Spaces 3
Garage Description 3.0
Fence GoodCondition, Privacy, Security
Pool None
Community Features Gutters, StormDrains, StreetLights, Suburban, Sidewalks, Park
Utilities Available CableAvailable, ElectricityAvailable, ElectricityConnected, NaturalGasAvailable, NaturalGasConnected, PhoneAvailable, PhoneConnected, SewerAvailable, SewerConnected, WaterAvailable, WaterConnected
View Y/N Yes
View Neighborhood
Roof Type Composition
Accessibility SafeEmergencyEgressfromHome, AccessibleElevatorInstalled, AccessibleDoors
Porch RearPorch, Brick, Covered, Deck, FrontPorch, Open, Patio, Porch, Stone, Tile
Parking Type Concrete, DirectAccess, Driveway, GarageFacesFront, Garage, GarageDoorOpener, SideBySide, Storage, Tandem
Attached Garage Yes
Total Parking Spaces 8
Private Pool No
Building
Lot Description Item01UnitAcre, DripIrrigationBubblers, FrontYard, SprinklersInRear, SprinklersInFront, Lawn, Landscaped, NearPark, SprinklersTimer, SprinklerSystem, Yard
Faces South
Story 3
Entry Level ThreeOrMore
Sewer PublicSewer
Water Public
Architectural Style CapeCod
Level or Stories ThreeOrMore
New Construction No
Construction Status Turnkey
Schools
School District Manhattan Unified
Others
Senior Community No
Tax ID 4174011052
Security Features Prewired,SecuritySystem,CarbonMonoxideDetectors,FireDetectionSystem,FireSprinklerSystem,SmokeDetectors,SecurityLights
Acceptable Financing Conventional
Listing Terms Conventional
Financing CashtoNewLoan
Special Listing Condition Standard
Read Less Info
Want to know what your home might be worth? Contact us for a FREE valuation!

Our team is ready to help you sell your home for the highest possible price ASAP

Bought with Joseph Babajian • Rodeo Realty - Beverly Hills






