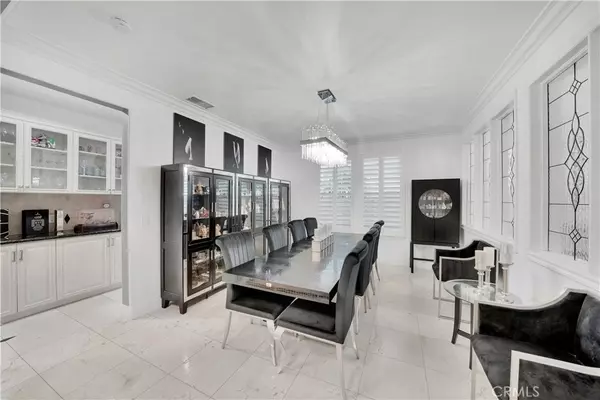$1,600,000
$1,529,000
4.6%For more information regarding the value of a property, please contact us for a free consultation.
4 Beds
5 Baths
3,733 SqFt
SOLD DATE : 09/20/2021
Key Details
Sold Price $1,600,000
Property Type Single Family Home
Sub Type Single Family Residence
Listing Status Sold
Purchase Type For Sale
Square Footage 3,733 sqft
Price per Sqft $428
Subdivision Traditions (Artr)
MLS Listing ID OC21178375
Sold Date 09/20/21
Bedrooms 4
Full Baths 4
Half Baths 1
Condo Fees $278
Construction Status Updated/Remodeled,Turnkey
HOA Fees $278/mo
HOA Y/N Yes
Year Built 2004
Lot Size 6,002 Sqft
Property Description
Absolutely Spectacular Newly All Remodeled Tudor Estate Built in 2004 Located in the 24 Hour Guard-Gated Exclusive Community of Traditions Armstrong Ranch, Walking Distance to South Coast Plaza, Fine Dining & Performing Arts Center. This 4 Bedrm (All are Ensuites), 4.5 Bath, Bonus Rm (Can be 5th Bedrm), 3733 SF Home w/2nd Master Suite Downstairs Boasts Amazing New Top-of-the-Line Upgrades and is Beautifully Appointed Throughout, Including: Dual-Zone Central A/C, Soaring Ceilings, Arched Passages, Exquisite Crystal Light Fixtures, Recessed Lighting, Dual Pane Windows, Plantation Shutters, Crown Molding, Designer Paint, High Baseboards, Brushed Italian Marble Flooring with Glass Mosaic Tile Inlay Downstairs and Polished Marble and Wood Laminate Upstairs, Custom Wrought Iron Railings, Raised Panel Interior Doors, Mirrored Closets, Custom Built-Ins, and More! Step Through the Beveled Glass & Wrought Iron Entry Door to a Dramatic Formal Foyer w/2-Story Ceilings, Elegant Formal Living Room, Separate Formal Dining Room w/Leaded Beveled Glass Panels that Separate the Two Rooms and a Granite Butler's Pantry off Dining Room and Walk-In Wine Cellar. Step into the Great Room with Stacked Stone Fireplace, Theater-Style Surround Sound, Hand-Crafted Solid Wood Built-In Entertainment Center is Open to the Gourmet Chef's Kitchen with New Carrera Marble-Style Quartz Countertops, Travertine Backsplash, Quartz Center Island with Seating, Prep Sink, Pendant Lighting, and Double Waterfall of Quartz. This Impressive Kitchen Also has Professional Stainless Appliances Including: Thermador Double Ovens, Thermador 6-Burner Cooktop with High Capacity Hood Vent, Built-In Microwave, SubZero Refrigerator, Separate Ice Freezer, Wine Fridge, Custom Soft Close Cabinetry with Under-Counter Lighting, and Pull-Outs, Spacious Breakfast Rm, and French Doors Open from Kitchen & Great Room to the Perfect Backyard for Outdoor Living and Entertaining with Slate Decking, Gazebo, Waterfall, Tropical Landscaping, and Block Wall Fencing. Upstairs is the Bonus Room with Cathedral Ceiling & Built-In Entertainment Center, Large Landing, and 3 Master Suites Each with Sitting Areas and Upgraded Travertine Luxury Bathrooms. The Main Master is Breathtaking with Separate Retreat w/Fireplace, Built-In Book Cases, & Spa-Style Bathrm w/Jetted Soaking Tub, Separate Travertine Shower, 2 Walk-In Custom Organized Closets, and 2 Vanities. This Home is Literally a Palace! You've Never Seen Anything Like it! Gorgeous!
Location
State CA
County Orange
Area 69 - Santa Ana South Of First
Rooms
Other Rooms Gazebo, Shed(s)
Main Level Bedrooms 1
Interior
Interior Features Breakfast Bar, Built-in Features, Breakfast Area, Block Walls, Crown Molding, Cathedral Ceiling(s), Separate/Formal Dining Room, High Ceilings, Open Floorplan, Pantry, Paneling/Wainscoting, Stone Counters, Recessed Lighting, Two Story Ceilings, Wired for Data, Bar, Wired for Sound, Bedroom on Main Level, Dressing Area, Entrance Foyer, Loft
Heating Central, Fireplace(s), Zoned
Cooling Central Air, Dual, High Efficiency, Zoned
Flooring Laminate, Stone, Wood
Fireplaces Type Family Room, Primary Bedroom
Fireplace Yes
Appliance 6 Burner Stove, Barbecue, Convection Oven, Double Oven, Dishwasher, Gas Cooktop, Ice Maker, Microwave, Refrigerator, Range Hood, Self Cleaning Oven, Water To Refrigerator, Water Heater
Laundry Inside, Laundry Room
Exterior
Exterior Feature Lighting, Brick Driveway
Parking Features Concrete, Direct Access, Driveway Level, Door-Single, Driveway, Garage Faces Front, Garage, Tandem
Garage Spaces 3.0
Garage Description 3.0
Fence Block, Excellent Condition
Pool Gunite, Heated, In Ground, Association
Community Features Curbs, Gutter(s), Storm Drain(s), Street Lights, Suburban, Sidewalks, Gated, Park
Utilities Available Cable Connected, Electricity Connected, Natural Gas Connected, Sewer Connected, Water Connected
Amenities Available Playground, Pool, Guard, Spa/Hot Tub, Trash
View Y/N No
View None
Roof Type Concrete,Flat Tile
Porch Deck, Open, Patio, Stone
Attached Garage Yes
Total Parking Spaces 3
Private Pool No
Building
Lot Description Back Yard, Front Yard, Lawn, Landscaped, Level, Near Park, Near Public Transit, Sprinkler System, Yard
Story 2
Entry Level Two
Foundation Slab
Sewer Public Sewer
Water Public
Architectural Style Tudor
Level or Stories Two
Additional Building Gazebo, Shed(s)
New Construction No
Construction Status Updated/Remodeled,Turnkey
Schools
Elementary Schools Greenville
Middle Schools Mcfadden
High Schools Segerstrom
School District Santa Ana Unified
Others
HOA Name Armstrong Ranch
Senior Community No
Tax ID 41252178
Security Features Gated with Guard,Gated Community,Gated with Attendant,24 Hour Security,Security Guard
Acceptable Financing Cash, Cash to New Loan, Conventional
Listing Terms Cash, Cash to New Loan, Conventional
Financing Cash to Loan
Special Listing Condition Standard
Read Less Info
Want to know what your home might be worth? Contact us for a FREE valuation!

Our team is ready to help you sell your home for the highest possible price ASAP

Bought with Lily Campbell • First Team Real Estate







