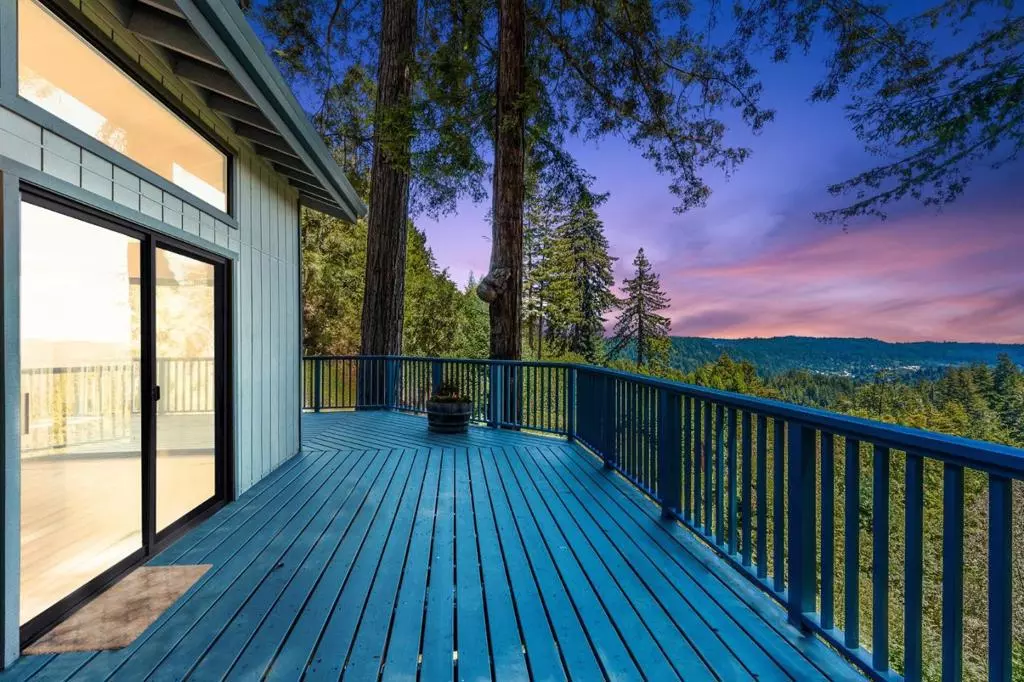$1,190,000
$1,185,000
0.4%For more information regarding the value of a property, please contact us for a free consultation.
4 Beds
4 Baths
2,848 SqFt
SOLD DATE : 09/21/2021
Key Details
Sold Price $1,190,000
Property Type Single Family Home
Sub Type Single Family Residence
Listing Status Sold
Purchase Type For Sale
Square Footage 2,848 sqft
Price per Sqft $417
MLS Listing ID ML81856833
Sold Date 09/21/21
Bedrooms 4
Full Baths 3
Half Baths 1
HOA Y/N No
Year Built 1982
Lot Size 2.780 Acres
Property Description
A serene & private retreat with breathtaking views of San Lorenzo Valley with Monterey Bay in the distance. This home sits well above the fog line so when SLV is covered in a blanket of morning clouds you'll be in the bright sunlight. Abundant natural light illuminates cathedral ceilings & gleaming Brazilian Cherry hardwood floors. The kitchen offers a pass-through bubinga breakfast bar into the family room & granite bar top just outside the kitchen windows to a large deck for lounging & entertaining. The main floor includes a living room with a fireplace, family room, dining room & office/bedroom suite. All rooms with sliding glass door access to the expanded wraparound deck. The spacious master suite has a fireplace & its own deck & jacuzzi. The sale will include an adjacent parcel with easy access to a building pad site, barn or horse corral on a total of 2.78 acres. Next to North Henry Cowell hiking & horse trails. Peace & tranquility yet only five minutes to Safeway, CVS and town.
Location
State CA
County Santa Cruz
Area 699 - Not Defined
Zoning R-1-1AC
Interior
Interior Features Breakfast Bar, Walk-In Closet(s), Workshop
Cooling Central Air
Flooring Carpet, Tile, Wood
Fireplaces Type Family Room, Wood Burning
Fireplace Yes
Appliance Double Oven, Dishwasher, Electric Cooktop, Microwave, Refrigerator
Exterior
Parking Features Guest
Garage Spaces 2.0
Garage Description 2.0
View Y/N Yes
View Bay, City Lights, Canyon, Park/Greenbelt, Hills, Ocean, Valley, Trees/Woods
Roof Type Composition
Porch Deck
Attached Garage Yes
Total Parking Spaces 2
Building
Story 3
Water Shared Well
Architectural Style Custom
New Construction No
Schools
Middle Schools Other
High Schools Other
School District Other
Others
Tax ID 07239207000
Financing Conventional
Special Listing Condition Standard
Read Less Info
Want to know what your home might be worth? Contact us for a FREE valuation!

Our team is ready to help you sell your home for the highest possible price ASAP

Bought with Zach Kirkpatrick • Keller Williams Thrive







