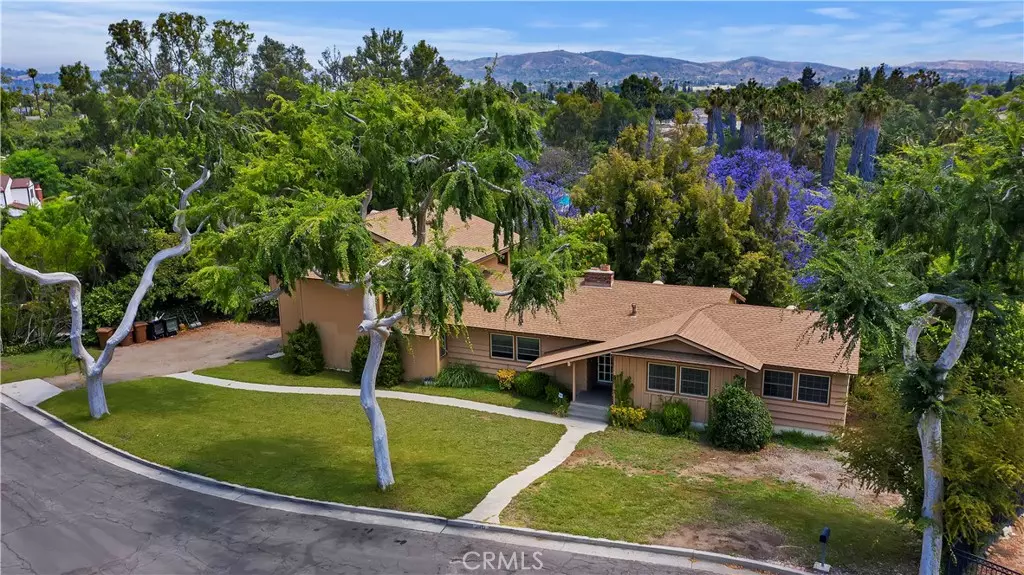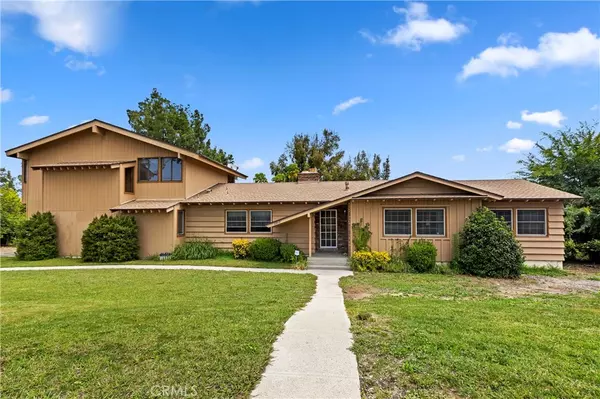$1,202,600
$1,299,999
7.5%For more information regarding the value of a property, please contact us for a free consultation.
3 Beds
3 Baths
2,707 SqFt
SOLD DATE : 09/20/2021
Key Details
Sold Price $1,202,600
Property Type Single Family Home
Sub Type Single Family Residence
Listing Status Sold
Purchase Type For Sale
Square Footage 2,707 sqft
Price per Sqft $444
Subdivision San Juan Estates
MLS Listing ID IG21125098
Sold Date 09/20/21
Bedrooms 3
Full Baths 3
Construction Status Fixer
HOA Y/N Yes
Year Built 1953
Lot Size 0.449 Acres
Property Description
RARE OPPORTUNITY to own a home in the PRESTIGIOUS Neighborhood of SAN JUAN ESTATES. These homes do NOT come up for sale often so here is your chance to buy in this neighborhood. This custom built home is nestled on a quiet tree-lined cul-de-sac of San Juan Estates. This sophisticated property offers privacy & seclusion WITH NO NEIGHBORS behind you! Walking distance to the community pool and tennis courts, 18 Hole Fullerton Golf Course, San Juan park which has walking, bike and hiking trails. It is also located near Fullerton Recreational Riders Equestrian Center and Laguna Lake where you can take your family or relax while you fish in the lake. There are approximately 25 miles of Horse Back riding trails throughout the park and Fullerton. This home has a fantastic Floor-plan with big huge glass windows that overlook the backyard. The original natural wood floors can be refinished, and the fireplace is made of real natural marble. There are 2 wood burning fireplaces perfect for ambiance and cool evenings. The Master suite is approximately (buyer to measure) 600 Sqft addition. The master suite is very spacious and ready for you to turn into your dream suite bedroom. Master suite has ton of storage and closet space . There are 2 downstairs bedrooms and 2 bathrooms. Oversized laundry and craft room is perfect if you have hobbies or it can be used as a Virtual office/homeschool. The backyard has a rolling slop perfect to build your dream backyard with an infinity pool and spa. Make this backyard an entertainers delight. There are no houses behind you and the backyard overlooks the San Juan Community park area. Open house this weekend so hurry before it is gone and you miss the opportunity to live in San Juan Estates. (professional photos will be uploaded Saturday)
Location
State CA
County Orange
Area 83 - Fullerton
Rooms
Main Level Bedrooms 2
Interior
Interior Features Balcony, Ceiling Fan(s), Cathedral Ceiling(s), Open Floorplan, Recessed Lighting, Dressing Area, Primary Suite, Walk-In Closet(s)
Heating Central, Natural Gas
Cooling Central Air, Electric
Flooring Wood
Fireplaces Type Family Room, Gas, Wood Burning
Fireplace Yes
Appliance Electric Cooktop, Electric Oven, Electric Range, Disposal, Gas Water Heater, Water Heater
Laundry Washer Hookup, Gas Dryer Hookup, Inside, In Garage, Laundry Room
Exterior
Parking Features Boat, Door-Multi, Driveway Down Slope From Street, Direct Access, Driveway, Garage, RV Potential, RV Access/Parking
Garage Spaces 2.0
Garage Description 2.0
Fence Chain Link
Pool Community, In Ground, Association
Community Features Biking, Dog Park, Fishing, Golf, Gutter(s), Hiking, Horse Trails, Lake, Pool
Utilities Available Cable Available, Electricity Connected, Natural Gas Connected, Phone Available, Sewer Connected, Water Connected
Amenities Available Pool, Tennis Court(s)
View Y/N Yes
View City Lights, Hills
Roof Type Composition
Accessibility Safe Emergency Egress from Home
Porch Deck, Wood
Attached Garage Yes
Total Parking Spaces 2
Private Pool No
Building
Lot Description Back Yard, Cul-De-Sac, Front Yard, Sprinklers In Front, Irregular Lot, Lawn, Landscaped, Rolling Slope, Yard
Faces West
Story 3
Entry Level Two,Multi/Split
Foundation Slab
Sewer Public Sewer
Water Public
Architectural Style Ranch
Level or Stories Two, Multi/Split
New Construction No
Construction Status Fixer
Schools
School District Fullerton Joint Union High
Others
HOA Name San Juan Community club
Senior Community No
Tax ID 29325115
Security Features Carbon Monoxide Detector(s),Smoke Detector(s)
Acceptable Financing Cash, Conventional
Horse Feature Riding Trail
Listing Terms Cash, Conventional
Financing Conventional
Special Listing Condition Standard
Read Less Info
Want to know what your home might be worth? Contact us for a FREE valuation!

Our team is ready to help you sell your home for the highest possible price ASAP

Bought with Leticia Escutia • Ozeane Realty Inc.







