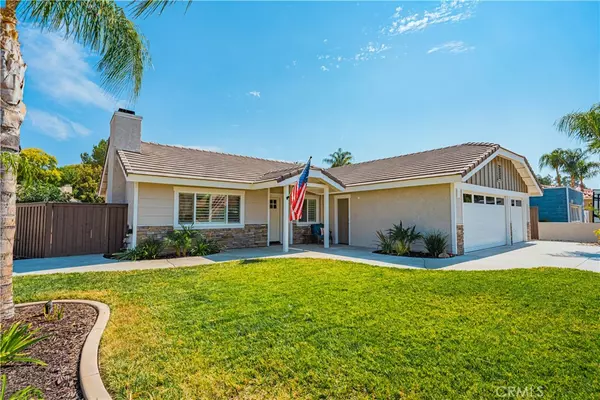$600,000
$550,000
9.1%For more information regarding the value of a property, please contact us for a free consultation.
3 Beds
2 Baths
1,449 SqFt
SOLD DATE : 09/28/2021
Key Details
Sold Price $600,000
Property Type Single Family Home
Sub Type SingleFamilyResidence
Listing Status Sold
Purchase Type For Sale
Square Footage 1,449 sqft
Price per Sqft $414
MLS Listing ID IV21187476
Sold Date 09/28/21
Bedrooms 3
Full Baths 2
Construction Status UpdatedRemodeled
HOA Fees $303/mo
HOA Y/N Yes
Year Built 1984
Lot Size 0.260 Acres
Acres 0.26
Property Description
This home has been thoughtfully remodeled almost throughout, so many upgrades and quality features for you to enjoy. New roof was put on when the solar panels were installed (will be paid off through escrow to benefit buyer). Exterior upgraded with newer paint, fresh landscaping, newer concrete driveways and walkways. Bring your RV to park on separate pad complete with hook ups for electric as well as plumbed in the back yard ready for you to put in your pool! newer redwood fencing surrounding entire rear yard. Full width of home concrete patio slab. Flat driveway with 3 car garage, metal doors and auto openers. Everyman's dream with epoxy flooring, tons of built in cabinetry, pull down attic storage, newer hot water heater, R 30 insulation to keep you cool. Washer and dryer area as well. Along side the home is a lovely tuff shed as well for added storage. As you enter the home you are greeted with a large open floor plan, newly done fireplace insert with stacked stone and concrete hearth. Flooring is Italian tile on all main areas, open to large country dining area then into the kitchen which boasts granite counter tops, all stainless steel appliances. All Windows and sliders are newer vinyl as well as plantation shutters. The interior is richly upgraded with shiplap walls, custom doors, custom hardware for all lighting. Newer AC unit and new ducting and registers. Barn door accent as well as built in cabinetry in bedrooms. Primary bedroom offers walk in closet, slider to rear, dual vanity sink and large oval tub. Rear yard is ready for your dream pool to finish off this stunning home ready for your family
Location
State CA
County Riverside
Area 699 - Not Defined
Zoning R1
Rooms
Main Level Bedrooms 3
Ensuite Laundry InGarage
Interior
Interior Features CeilingFans, GraniteCounters, OpenFloorplan, AllBedroomsDown, BedroomonMainLevel, MainLevelMaster, WalkInClosets
Laundry Location InGarage
Heating Central
Cooling CentralAir
Flooring Carpet, Tile
Fireplaces Type FamilyRoom, WoodBurning
Fireplace Yes
Appliance ElectricOven, ElectricRange, Microwave
Laundry InGarage
Exterior
Garage DoorMulti, DirectAccess, DrivewayLevel, GarageFacesFront, Garage, Paved, RVAccessParking
Garage Spaces 3.0
Garage Description 3.0
Fence Wood
Pool Association
Community Features DogPark, Golf, Lake, StormDrains, Fishing, Gated, Park
Utilities Available ElectricityConnected, NaturalGasNotAvailable, SewerConnected
Amenities Available Clubhouse, SportCourt, Dock, DogPark, FirePit, GolfCourse, MeetingRoom, MeetingBanquetPartyRoom, OutdoorCookingArea, PicnicArea, Playground, Pickleball, Pool, PetRestrictions, PetsAllowed, Guard, Security, TennisCourts, Water
Waterfront Description AcrosstheRoadfromLakeOcean,LakePrivileges
View Y/N Yes
View CityLights, Mountains
Roof Type Tile
Porch Concrete
Parking Type DoorMulti, DirectAccess, DrivewayLevel, GarageFacesFront, Garage, Paved, RVAccessParking
Attached Garage Yes
Total Parking Spaces 3
Private Pool No
Building
Lot Description BackYard, FrontYard, NearPark, SprinklerSystem, StreetLevel
Story 1
Entry Level One
Foundation Slab
Sewer PublicSewer
Water Public
Architectural Style Contemporary
Level or Stories One
New Construction No
Construction Status UpdatedRemodeled
Schools
School District Lake Elsinore Unified
Others
HOA Name CLPOA
HOA Fee Include Sewer
Senior Community No
Tax ID 355175001
Security Features GatedwithGuard,GatedCommunity,GatedwithAttendant,Item24HourSecurity
Acceptable Financing CashtoNewLoan
Listing Terms CashtoNewLoan
Financing Conventional
Special Listing Condition Standard
Read Less Info
Want to know what your home might be worth? Contact us for a FREE valuation!

Our team is ready to help you sell your home for the highest possible price ASAP

Bought with Elizabeth Witten • ERA Carlile Realty Group






