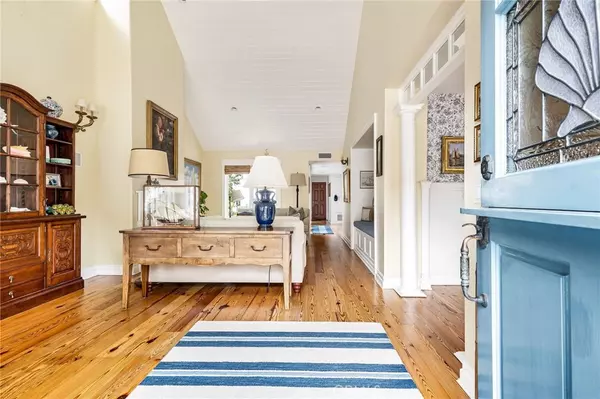$5,100,000
$5,200,000
1.9%For more information regarding the value of a property, please contact us for a free consultation.
4 Beds
4 Baths
3,600 SqFt
SOLD DATE : 09/30/2021
Key Details
Sold Price $5,100,000
Property Type Single Family Home
Sub Type SingleFamilyResidence
Listing Status Sold
Purchase Type For Sale
Square Footage 3,600 sqft
Price per Sqft $1,416
Subdivision Balboa Peninsula Point (Blpp)
MLS Listing ID NP21186586
Sold Date 09/30/21
Bedrooms 4
Full Baths 3
Half Baths 1
Construction Status Turnkey
HOA Y/N No
Year Built 2001
Lot Size 2,800 Sqft
Property Description
Sited on Peninsula Point, this spacious 4-bedroom residence delivers a meticulously maintained, detail oriented, beach chic charmer. Hardwood flooring drape the home, illuminated by loads of windows, and soaring ceilings. The living room is highlighted by convenient built-ins, sitting nooks, and a stunning stone fireplace with mantel. Allowing for additional entertaining spaces, the tranquil central courtyard provides indoor/outdoor living. Adjacent to the expansive dining room, the chef's kitchen supplies sprawling counters, copious and orderly storage, wine fridge, appliance garage, wall oven and built-in range. Appreciating tranquility, the extensive master retreat features vaulted beamed ceilings, a bay window, fireplace, walk-in closet and an elite master bathroom with soaking tub and separate shower. Brilliantly designed, the upper level includes a entertaining/game room equipped with a fireplace, fridge and sink, and opens to the rooftop deck ideal for entertaining, enjoying peaceful sunsets, or relaxing in the sunshine. Additional features include 3 secondary bedrooms, a craft room with built-ins, a superb laundry room, and a 2 car garage plus car-sized workshop. Live the life of luxury with proximity to renown amenities and the iconic surf spot “The Wedge”.
Location
State CA
County Orange
Area Np - Balboa Peninsula
Zoning R1
Rooms
Other Rooms Workshop
Main Level Bedrooms 1
Interior
Interior Features BeamedCeilings, WetBar, BuiltinFeatures, CeilingFans, GraniteCounters, HighCeilings, MultipleStaircases, Storage, Bar, BedroomonMainLevel, WalkInClosets
Heating Central, Fireplaces
Cooling CentralAir
Flooring Wood
Fireplaces Type Den, LivingRoom, MasterBedroom, RecreationRoom
Fireplace Yes
Appliance BuiltInRange, Dishwasher, Microwave, Refrigerator, RangeHood
Laundry Inside, LaundryRoom
Exterior
Parking Features Garage, Oversized
Garage Spaces 2.0
Garage Description 2.0
Pool None
Community Features Curbs
Waterfront Description BeachAccess,OceanSideOfFreeway,OceanSideOfHighway
View Y/N Yes
View CityLights, Neighborhood
Attached Garage Yes
Total Parking Spaces 2
Private Pool No
Building
Lot Description Level
Story 3
Entry Level ThreeOrMore
Sewer PublicSewer
Water Public
Level or Stories ThreeOrMore
Additional Building Workshop
New Construction No
Construction Status Turnkey
Schools
Elementary Schools Newport
Middle Schools Ensign
High Schools Harbor
School District Newport Mesa Unified
Others
Senior Community No
Tax ID 04829110
Acceptable Financing Cash, CashtoNewLoan, Conventional, Submit
Listing Terms Cash, CashtoNewLoan, Conventional, Submit
Financing Cash
Special Listing Condition Standard
Read Less Info
Want to know what your home might be worth? Contact us for a FREE valuation!

Our team is ready to help you sell your home for the highest possible price ASAP

Bought with Shannon Scavo • MAISONRE







