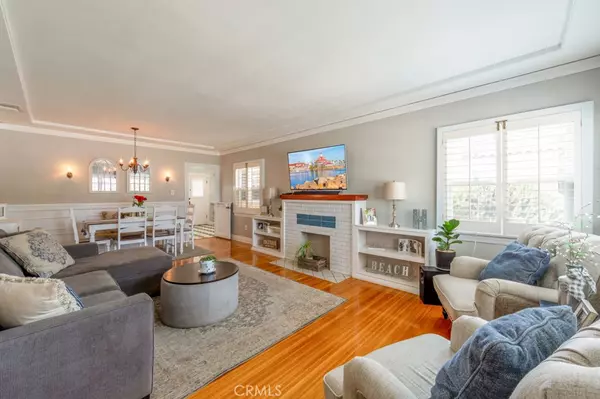$928,650
$899,000
3.3%For more information regarding the value of a property, please contact us for a free consultation.
3 Beds
2 Baths
1,003 SqFt
SOLD DATE : 10/01/2021
Key Details
Sold Price $928,650
Property Type Single Family Home
Sub Type SingleFamilyResidence
Listing Status Sold
Purchase Type For Sale
Square Footage 1,003 sqft
Price per Sqft $925
Subdivision California Heights (Ch)
MLS Listing ID PW21165550
Sold Date 10/01/21
Bedrooms 3
Full Baths 1
Half Baths 1
Construction Status UpdatedRemodeled,Turnkey
HOA Y/N No
Year Built 1925
Lot Size 6,372 Sqft
Property Description
Welcome home to the most adorable Historical Craftsman on a tree-lined street in the heart of California Heights! There is no shortage of original charm in this upgraded 3 bedroom, 2 bathroom home that has been immaculately cared for. The floorpan is light, bright, and open and this gem features beautiful original hardwood floors, central AC and heat, trendy wainscoting, and plantation shutters. The kitchen is upgraded with quartz countertops, a farmhouse sink, and the cutest Dutch door you ever did see! All bedrooms are spacious and one features the perfect half bath while another has a large walk-in closet with additional storage. Let the immaculate grounds of this house take your breath away, starting from the extra long driveway to your beautiful backyard that features a brick patio area and space for a fire pit, perfect for entertaining! Enjoy lemon, mandarin, and avocado trees, and a garden full of squash, bell peppers, tomatoes, watermelons, and so much more. Walking distance to all the amazing restaurants, coffee shops, boutiques, and breweries that California Heights and Bixby Knolls have to offer… this beauty won't last long!
Location
State CA
County Los Angeles
Area 6 - Bixby, Bixby Knolls, Los Cerritos
Rooms
Main Level Bedrooms 3
Interior
Interior Features BuiltinFeatures, CeilingFans, OpenFloorplan, PanelingWainscoting, WalkInClosets
Heating Central
Cooling CentralAir
Flooring Laminate, Tile, Wood
Fireplaces Type None
Fireplace No
Appliance Dishwasher, Disposal, GasOven, GasRange
Laundry InGarage
Exterior
Exterior Feature Lighting
Parking Features DoorMulti, Driveway, Garage
Garage Spaces 2.0
Garage Description 2.0
Fence Wood
Pool None
Community Features Suburban
Utilities Available ElectricityConnected, NaturalGasConnected, SewerConnected
View Y/N Yes
View Neighborhood
Porch FrontPorch
Attached Garage No
Total Parking Spaces 5
Private Pool No
Building
Lot Description FrontYard, Garden, Lawn
Story One
Entry Level One
Sewer PublicSewer
Water Public
Architectural Style Craftsman
Level or Stories One
New Construction No
Construction Status UpdatedRemodeled,Turnkey
Schools
School District Long Beach Unified
Others
Senior Community No
Tax ID 7146013008
Acceptable Financing Cash, CashtoNewLoan, Conventional, FHA, VALoan
Listing Terms Cash, CashtoNewLoan, Conventional, FHA, VALoan
Financing Conventional
Special Listing Condition Standard
Read Less Info
Want to know what your home might be worth? Contact us for a FREE valuation!

Our team is ready to help you sell your home for the highest possible price ASAP

Bought with Rosemarie Rogers • Vista Sotheby's International Realty







