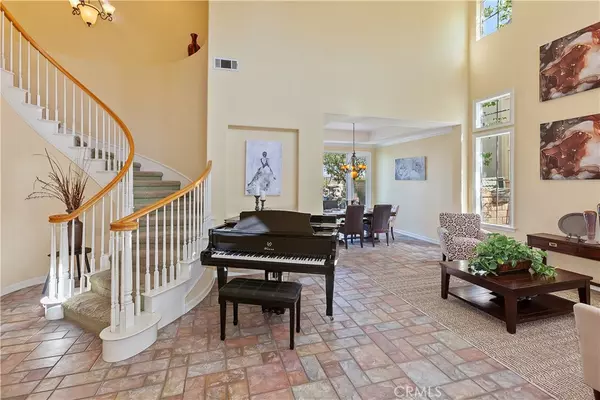$1,550,000
$1,549,900
For more information regarding the value of a property, please contact us for a free consultation.
6 Beds
5 Baths
3,598 SqFt
SOLD DATE : 10/06/2021
Key Details
Sold Price $1,550,000
Property Type Single Family Home
Sub Type Single Family Residence
Listing Status Sold
Purchase Type For Sale
Square Footage 3,598 sqft
Price per Sqft $430
MLS Listing ID OC21129180
Sold Date 10/06/21
Bedrooms 6
Full Baths 4
Half Baths 1
Condo Fees $130
HOA Fees $130/mo
HOA Y/N Yes
Year Built 1999
Lot Size 6,159 Sqft
Property Description
BACK ON MARKET!!! Buyer did not perform.
Gorgeous 6 bedroom 4 1/2 bathroom Pool home with an INCREDIBLE view and a downstairs bedroom! Imagine waking up every morning to a cup of coffee on the master bedroom deck and enjoying the spectacular view this home has to offer! There's a reason very few homes sell in this neighborhood. This home is a Gem! As you enter the home you will appreciate the open floor plan with an expansive living room and family room and grand staircase leading to the upstairs. The kitchen is the perfect place to enjoy dinners and entertain with family and friends. The backyard with the rock pool, waterfall and built-in Bar-b-q is an entertainers dream. The perfect place to raise a family and make lots of memories! As you go upstairs you will appreciate the extra large bedrooms and master with an ensuite currently being used as an office. The bonus which is used as a bedroom has custom made bunk beds perfectly suited to accommodate a large family. This home is close to shopping, movie theatres, hiking trails and much more! Easy access to the freeway and toll roads. Great Schools! Low taxes! You don't want to miss this fabulous home!
Location
State CA
County Orange
Area 699 - Not Defined
Rooms
Main Level Bedrooms 1
Interior
Interior Features Bedroom on Main Level
Cooling Central Air
Fireplaces Type Family Room
Fireplace Yes
Appliance Water Softener
Laundry Inside
Exterior
Garage Spaces 3.0
Garage Description 3.0
Pool In Ground, Private, Waterfall
Community Features Park, Street Lights, Sidewalks
Amenities Available Other
View Y/N Yes
View City Lights, Hills, Mountain(s), Neighborhood, Panoramic
Attached Garage Yes
Total Parking Spaces 6
Private Pool Yes
Building
Lot Description Front Yard
Story 2
Entry Level Two
Sewer Public Sewer
Water Public
Level or Stories Two
New Construction No
Schools
School District Saddleback Valley Unified
Others
HOA Name Huntington West Properties
Senior Community No
Tax ID 61378216
Acceptable Financing Cash to Existing Loan, Conventional
Listing Terms Cash to Existing Loan, Conventional
Financing Cash
Special Listing Condition Standard
Read Less Info
Want to know what your home might be worth? Contact us for a FREE valuation!

Our team is ready to help you sell your home for the highest possible price ASAP

Bought with Qu Li • Daisy Li, Broker







