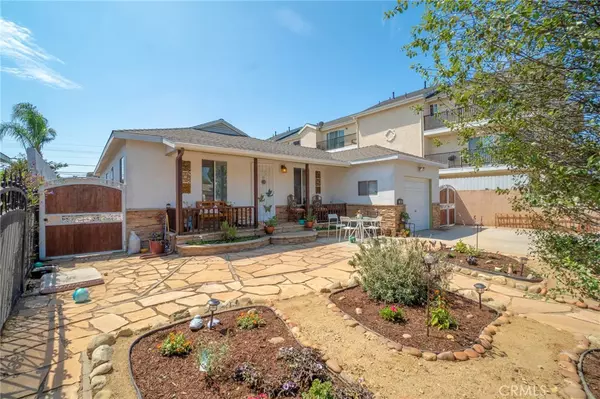$625,000
$619,000
1.0%For more information regarding the value of a property, please contact us for a free consultation.
3 Beds
1 Bath
1,004 SqFt
SOLD DATE : 10/25/2021
Key Details
Sold Price $625,000
Property Type Single Family Home
Sub Type SingleFamilyResidence
Listing Status Sold
Purchase Type For Sale
Square Footage 1,004 sqft
Price per Sqft $622
MLS Listing ID PV21191824
Sold Date 10/25/21
Bedrooms 3
Full Baths 1
Construction Status Turnkey
HOA Y/N No
Year Built 1952
Lot Size 5,000 Sqft
Acres 0.1148
Property Description
A true, move in ready, 3 bedroom home. Everything has been updated, improved and finished so you can enjoy living worry free. The pictures show the beautiful and extensive, low maintenance front and rear landscaping. The back yard has been designed with several areas, each with it's own particular feature. A new roof has been installed (2021) with lifetime composition shingles, New power panel and incoming power line, a whole house fan to keep you cool in the summer, and new attic insulation for summer and winter comfort has been added along with a thermostat controlled attic fan. The laundry is located in the garage which has direct access from the home, and washer and dryer are included with the home. There is above ground storage located in the garage. The separate dining area next to kitchen can be expanded into living room for those large family gatherings for the holidays. Master bedroom has a sliding patio door to the back yard for easy access and enjoyment. The bath has a tub/shower, excellent lighting and a new exhaust fan. The large lot is completely fenced and gated, including a motorized, remote controlled gate for the driveway
Location
State CA
County Los Angeles
Area 122 - Harbor Gateway
Zoning LARD1.5
Rooms
Main Level Bedrooms 3
Ensuite Laundry WasherHookup, InGarage
Interior
Interior Features CeilingFans, TileCounters, AllBedroomsDown, BedroomonMainLevel
Laundry Location WasherHookup,InGarage
Heating FloorFurnace
Cooling WholeHouseFan, AtticFan
Flooring Tile, Wood
Fireplaces Type None
Fireplace No
Appliance Dishwasher, FreeStandingRange, GasRange, GasWaterHeater, Dryer, Washer
Laundry WasherHookup, InGarage
Exterior
Exterior Feature RainGutters
Garage Concrete, DirectAccess, DoorSingle, Driveway, ElectricGate, GarageFacesFront, Garage, Gated
Garage Spaces 1.0
Garage Description 1.0
Pool None
Community Features StreetLights, Sidewalks
Utilities Available ElectricityConnected, NaturalGasConnected, SewerConnected, WaterConnected
View Y/N No
View None
Porch Covered, FrontPorch
Parking Type Concrete, DirectAccess, DoorSingle, Driveway, ElectricGate, GarageFacesFront, Garage, Gated
Attached Garage Yes
Total Parking Spaces 2
Private Pool No
Building
Lot Description BackYard, FrontYard, Landscaped, Level
Faces North
Story One
Entry Level One
Foundation Block, Raised
Sewer SewerTapPaid
Water Public
Architectural Style Contemporary
Level or Stories One
New Construction No
Construction Status Turnkey
Schools
School District Los Angeles Unified
Others
Senior Community No
Tax ID 7351009033
Security Features CarbonMonoxideDetectors,SecurityGate,SmokeDetectors
Acceptable Financing Cash, CashtoNewLoan, FHA
Listing Terms Cash, CashtoNewLoan, FHA
Financing Conventional
Special Listing Condition Standard
Read Less Info
Want to know what your home might be worth? Contact us for a FREE valuation!

Our team is ready to help you sell your home for the highest possible price ASAP

Bought with General NONMEMBER • NONMEMBER MRML






