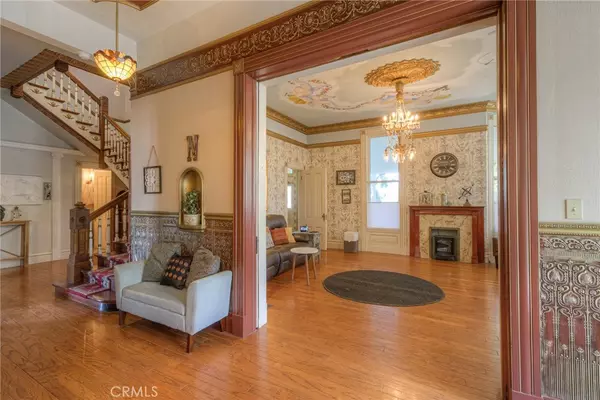$655,000
$695,000
5.8%For more information regarding the value of a property, please contact us for a free consultation.
6 Beds
5 Baths
4,967 SqFt
SOLD DATE : 10/29/2021
Key Details
Sold Price $655,000
Property Type Single Family Home
Sub Type Single Family Residence
Listing Status Sold
Purchase Type For Sale
Square Footage 4,967 sqft
Price per Sqft $131
MLS Listing ID OR21199586
Sold Date 10/29/21
Bedrooms 6
Full Baths 5
Construction Status Repairs Cosmetic,Updated/Remodeled,Turnkey
HOA Y/N No
Year Built 1900
Lot Size 1.790 Acres
Acres 1.79
Property Description
Step back to the when life was significantly different than today’s modern world. Trains were the main transportation to travel townships and cross states, bustling people, crops, and industry from place to place. Earlier times when this estate was built, approximately 1885-1905, horticulture was drawing wealthy stakeholders to Palermo where soils and weather conditions were perfect for citrus and olive groves. Trains brought in the wealthy stakeholders and investors from San Francisco and the east coast, and the north state was placed on the map! The original history has been preserved in this estate, known as, “Magnolia Manor”. Take a deep breath and walk the pathways of gardens, water fountains, ponds and old growth trees that provide serenity. Sit on the wrap around porch with vaulted ceiling taking in the surrounding orchards and current rural township of Palermo. The Magnolia Manor has large sash windows for natural light and air flow and once was lit at night by gas lamps and wood burning stoves. Brought into today’s modern world, the home has been fully renovated by owners over the years and boasts today’s modern amenities, new roof, gutters, updated electrical, HVAC, Ductless AC/Heat, 6 bedrooms, 5 ½ bathrooms and backup generator 22KW w/automatic transfer switch. Don’t forget to enjoy the large swim spa to relax! The home has tasteful décor, two large staircases, stunning bedrooms with amazing views, large formal dining room, parlor and living room to entertain. The large basement is great for storage and there is a large partially finished third story that has room for additional living area and another full bathroom. Third story provides access to the bell tower to enjoy garden, sunrise and sunset surrounding views! This estate is being offered with upgrades to still be done or the home can be purchased as is, allowing you to complete the remaining cosmetic additions to your liking. Pre-Qualification is required to view the home. Please do not disturb occupants.
Location
State CA
County Butte
Zoning U
Rooms
Other Rooms Guest House, Greenhouse, Storage, Two On A Lot, Workshop
Basement Finished, Utility
Main Level Bedrooms 1
Ensuite Laundry Inside, Laundry Room
Interior
Interior Features Beamed Ceilings, Built-in Features, Ceiling Fan(s), Crown Molding, Cathedral Ceiling(s), Dry Bar, Elevator, High Ceilings, In-Law Floorplan, Living Room Deck Attached, Multiple Staircases, Open Floorplan, Paneling/Wainscoting, Storage, Tile Counters, Attic, Dressing Area, Jack and Jill Bath, Main Level Master, Multiple Master Suites, Utility Room
Laundry Location Inside,Laundry Room
Heating Central, Ductless, Pellet Stove
Cooling Central Air, Ductless, Whole House Fan
Flooring Tile, Wood
Fireplaces Type Master Bedroom, Pellet Stove
Equipment Intercom
Fireplace Yes
Appliance Dishwasher, Electric Cooktop, Electric Range, Free-Standing Range, Refrigerator, Self Cleaning Oven, Water Heater
Laundry Inside, Laundry Room
Exterior
Garage Carport, Driveway, Gravel, Gated, RV Potential
Carport Spaces 1
Fence Chain Link, Good Condition, Livestock, Wrought Iron
Pool Above Ground, Private, See Remarks
Community Features Biking, Foothills, Fishing, Hiking, Horse Trails, Near National Forest, Valley
Utilities Available Cable Connected, Electricity Connected, Natural Gas Connected, Phone Available
View Y/N Yes
View Back Bay, Hills, Neighborhood, Orchard, Panoramic, Trees/Woods
Roof Type Composition
Porch Covered, See Remarks, Wrap Around
Parking Type Carport, Driveway, Gravel, Gated, RV Potential
Total Parking Spaces 1
Private Pool Yes
Building
Lot Description Back Yard, Corner Lot, Front Yard, Sprinklers In Rear, Sprinklers In Front, Lawn, Landscaped, Rectangular Lot, Sprinklers Timer, Sprinkler System
Story Three Or More
Entry Level Three Or More
Foundation Combination, Concrete Perimeter
Sewer Septic Tank
Water Well
Architectural Style Victorian
Level or Stories Three Or More
Additional Building Guest House, Greenhouse, Storage, Two On A Lot, Workshop
New Construction No
Construction Status Repairs Cosmetic,Updated/Remodeled,Turnkey
Schools
School District Oroville Union
Others
Senior Community No
Tax ID 027300023000
Security Features Prewired
Acceptable Financing Cash, Conventional
Horse Feature Riding Trail
Listing Terms Cash, Conventional
Financing Conventional
Special Listing Condition Standard
Read Less Info
Want to know what your home might be worth? Contact us for a FREE valuation!

Our team is ready to help you sell your home for the highest possible price ASAP

Bought with Kandice Rickson • RE/MAX of Paradise






