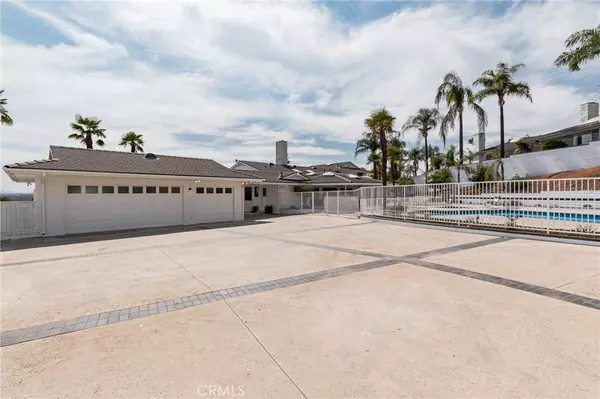$1,850,000
$1,799,999
2.8%For more information regarding the value of a property, please contact us for a free consultation.
4 Beds
4 Baths
3,678 SqFt
SOLD DATE : 11/15/2021
Key Details
Sold Price $1,850,000
Property Type Single Family Home
Sub Type Single Family Residence
Listing Status Sold
Purchase Type For Sale
Square Footage 3,678 sqft
Price per Sqft $502
MLS Listing ID CV21209568
Sold Date 11/15/21
Bedrooms 4
Full Baths 2
Half Baths 1
Three Quarter Bath 1
Construction Status Turnkey
HOA Y/N No
Year Built 1967
Lot Size 0.681 Acres
Acres 0.6808
Property Description
An Entertainer's Dream Home nestled in the foothills of Glendora.
Welcome to this magnificent gated executive estate located in a quiet cul-de-sac perched on the foothills of Glendora.
This home stuns with modern architectural design, lush landscaping and a tasteful renovation that was completed in 2021.
It has been meticulously crafted to exude luxury, modern elegance and a sleek style throughout all 3,678 Sq.Ft.. Primarily a single-story living space, this is the perfect venue for entertaining family and friends.
Upon entering, a formal double-door entry leads you to a light-filled, grand living room with breathtaking views of the valley, which can also be enjoyed from the dining room.
The formal living room and family room offer a large entertaining space and are adjoined by a dual-sided fireplace. The formal dining has a circular recessed ceiling and is adjoined by a stylish large kitchen that was recently remodeled with quartz counter-tops and stainless-steel appliances.
The home boasts 4 bedrooms & 3.5 baths exuding the same awe-inspiring attention to detail that was given to the rest of the home. Each bathroom offers its own personality and flair.
There are three bedrooms, an office/gym or 5th bedroom and laundry room on the ground floor. The second level boasts a large master suite featuring an expansive balcony with unobstructed city views, a deluxe master bath with a separate large shower and an oval stand-alone tub that gives you a luxurious spa feel.
The entertainer’s backyard is complete with an expansive mid-century modern covered patio and a graciously sized pool & spa. An outdoor built-in BBQ makes an easy accommodation for entertaining.
Recent upgrades include new bathrooms, remodeled kitchen, new dual-pane windows, new hardwood floors, plush carpeting, countless recessed lighting, reconstructed front master view deck, new pool & spa equipment, interior & exterior paint, new landscaping and much more.
A gated private driveway that leads to a 3 car garage and a large open space that can provide additional parking area or a place for children to play.
This home is a must see.
Location
State CA
County Los Angeles
Area 629 - Glendora
Zoning GDE6
Rooms
Main Level Bedrooms 3
Ensuite Laundry Washer Hookup, Electric Dryer Hookup, Inside, Laundry Room
Interior
Interior Features Built-in Features, Ceiling Fan(s), Pull Down Attic Stairs, Walk-In Closet(s)
Laundry Location Washer Hookup,Electric Dryer Hookup,Inside,Laundry Room
Heating Central, Forced Air, Natural Gas
Cooling Central Air
Flooring Carpet, Tile, Wood
Fireplaces Type Family Room, Living Room
Fireplace Yes
Appliance Built-In Range, Dishwasher, Gas Cooktop, Microwave, Self Cleaning Oven
Laundry Washer Hookup, Electric Dryer Hookup, Inside, Laundry Room
Exterior
Exterior Feature Rain Gutters
Garage Door-Multi, Driveway, Garage, Gated, Garage Faces Rear, One Space, Side By Side
Garage Spaces 3.0
Garage Description 3.0
Fence Block, Wrought Iron
Pool Diving Board, Fenced, Filtered, Gunite, Gas Heat, Heated, In Ground, Private
Community Features Fishing, Gutter(s), Storm Drain(s), Street Lights, Sidewalks
Utilities Available Cable Not Available, Electricity Connected, Natural Gas Connected, Sewer Connected, Water Connected
View Y/N Yes
View City Lights, Mountain(s)
Roof Type Composition
Accessibility Parking, Accessible Doors
Porch Concrete, Covered, Deck, Patio, Wood
Parking Type Door-Multi, Driveway, Garage, Gated, Garage Faces Rear, One Space, Side By Side
Attached Garage No
Total Parking Spaces 8
Private Pool Yes
Building
Lot Description Back Yard, Cul-De-Sac, Front Yard, Garden, Sprinklers In Rear, Sprinklers In Front, Lawn, Landscaped, Sprinkler System
Faces South
Story 1
Entry Level One
Foundation Raised
Sewer Sewer Tap Paid
Water Public
Architectural Style Mid-Century Modern, Modern
Level or Stories One
New Construction No
Construction Status Turnkey
Schools
School District Glendora Unified
Others
Senior Community No
Tax ID 8684038011
Security Features Carbon Monoxide Detector(s),Security Gate,Smoke Detector(s)
Acceptable Financing Cash, Cash to New Loan
Listing Terms Cash, Cash to New Loan
Financing Conventional
Special Listing Condition Standard, Trust
Read Less Info
Want to know what your home might be worth? Contact us for a FREE valuation!

Our team is ready to help you sell your home for the highest possible price ASAP

Bought with HAIG BARSAMIAN • BARSAM & ASSOCIATES, INC.





