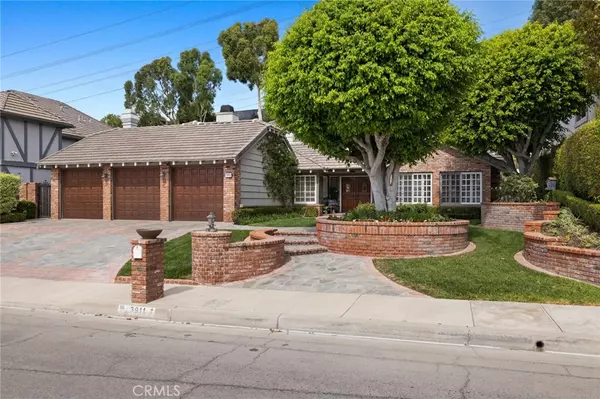$1,850,000
$1,798,800
2.8%For more information regarding the value of a property, please contact us for a free consultation.
4 Beds
5 Baths
3,671 SqFt
SOLD DATE : 11/16/2021
Key Details
Sold Price $1,850,000
Property Type Single Family Home
Sub Type Single Family Residence
Listing Status Sold
Purchase Type For Sale
Square Footage 3,671 sqft
Price per Sqft $503
Subdivision Other (Othr)
MLS Listing ID PW21220066
Sold Date 11/16/21
Bedrooms 4
Full Baths 4
Half Baths 1
HOA Fees $164/mo
HOA Y/N Yes
Year Built 1979
Lot Size 0.352 Acres
Acres 0.3524
Property Description
Step inside this inviting custom finished estate property and prepare to be impressed! This home exudes warmth and character with attention to detail from curb to amazing backyard. Meandering brick pathway leads you inside to the grand foyer boasting soaring ceilings accented by crystal chandeliers and a graceful staircase. This desirable floorplan offers four en-suite bedrooms, with not one but two primary suites, one situated on the main level. A wall of French windows across the back of the home immediately brings the incredible backyard into view. The chef’s delight kitchen offers every desired amenity, with sleek granite counters, custom cabinetry, immense center island, full complement of appliances, and casual dining nook surrounded by windows. The adjacent great room enjoys a cozy fireplace, custom built-in entertainment center and convenient bar. Downstairs primary suite is finished with crown molding, plantation shutters, two closets, and a lavish bathroom fit for a queen. Sumptuous jetted tub, separate walk-in shower, dual vanities, custom lighting and even a TV built into the full width mirror. Upstairs features a second primary suite, plus two additional spacious en-suite bedrooms. Step outside to enjoy al fresco dining on the brick and stone accented patio, gather round the BBQ pavilion with fireplace, sparkling rock accented pool and spa and fully covered dining area, all surrounded by pristine landscaping on a private setting with no neighbor behind.
Location
State CA
County Orange
Area 75 - Orange, Orange Park Acres E Of 55
Rooms
Main Level Bedrooms 1
Ensuite Laundry Washer Hookup, Electric Dryer Hookup, Gas Dryer Hookup, Inside, Laundry Room
Interior
Interior Features Built-in Features, Ceiling Fan(s), Crown Molding, Dry Bar, Granite Counters, High Ceilings, In-Law Floorplan, Open Floorplan, Pantry, Pull Down Attic Stairs, Paneling/Wainscoting, Recessed Lighting, Storage, Track Lighting, Bar, Dressing Area, Main Level Master, Multiple Master Suites, Walk-In Closet(s)
Laundry Location Washer Hookup,Electric Dryer Hookup,Gas Dryer Hookup,Inside,Laundry Room
Heating Forced Air
Cooling Central Air, Dual
Flooring Carpet, Vinyl, Wood
Fireplaces Type Family Room, Gas Starter, Outside
Fireplace Yes
Appliance 6 Burner Stove, Barbecue, Dishwasher, Electric Cooktop, Disposal, Microwave, Refrigerator, Water Softener, Trash Compactor, Vented Exhaust Fan, Water Heater, Water Purifier
Laundry Washer Hookup, Electric Dryer Hookup, Gas Dryer Hookup, Inside, Laundry Room
Exterior
Exterior Feature Brick Driveway
Garage Door-Multi, Direct Access, Driveway Level, Driveway, Garage Faces Front, Garage, Garage Door Opener
Garage Spaces 3.0
Garage Description 3.0
Fence Block, Wrought Iron
Pool Heated, In Ground, Pebble, Private, Salt Water
Community Features Curbs, Gutter(s), Street Lights, Sidewalks
Amenities Available Management
View Y/N No
View None
Roof Type Tile
Porch Brick, Front Porch, Open, Patio, Stone, Wrap Around
Parking Type Door-Multi, Direct Access, Driveway Level, Driveway, Garage Faces Front, Garage, Garage Door Opener
Attached Garage Yes
Total Parking Spaces 3
Private Pool Yes
Building
Lot Description Back Yard, Front Yard, Lawn, Landscaped, Sprinkler System, Street Level, Yard
Story 2
Entry Level Two
Sewer Public Sewer
Water Public
Architectural Style Traditional
Level or Stories Two
New Construction No
Schools
Elementary Schools Serrano
Middle Schools Cerro Villa
High Schools Villa Park
School District Orange Unified
Others
HOA Name Villa Heights
Senior Community No
Tax ID 37271106
Security Features Security System
Acceptable Financing Cash, Cash to New Loan
Listing Terms Cash, Cash to New Loan
Financing Conventional
Special Listing Condition Standard
Read Less Info
Want to know what your home might be worth? Contact us for a FREE valuation!

Our team is ready to help you sell your home for the highest possible price ASAP

Bought with Carole Geronsin • BHHS CA Properties






