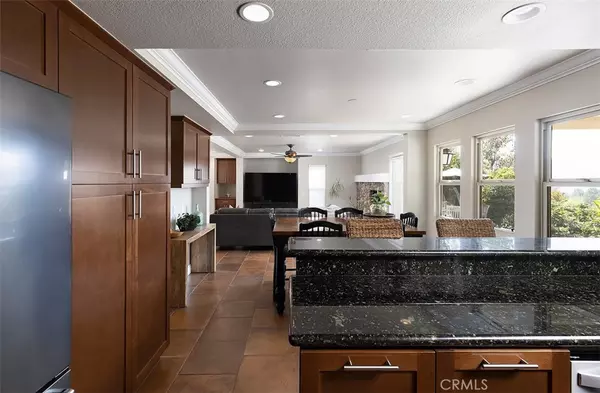$1,650,000
$1,685,000
2.1%For more information regarding the value of a property, please contact us for a free consultation.
4 Beds
4 Baths
3,200 SqFt
SOLD DATE : 11/24/2021
Key Details
Sold Price $1,650,000
Property Type Single Family Home
Sub Type SingleFamilyResidence
Listing Status Sold
Purchase Type For Sale
Square Footage 3,200 sqft
Price per Sqft $515
Subdivision Country Hills (Cs)
MLS Listing ID OC21199925
Sold Date 11/24/21
Bedrooms 4
Full Baths 3
Half Baths 1
HOA Y/N No
Year Built 1981
Lot Size 0.448 Acres
Property Description
Welcome to this gorgeous home on a quiet cul de sac in the Country Hills Estates. Pull up to instant curb appeal with mature landscaping and a private front courtyard leading to your new front door. Walk in to a formal vaulted foyer and notice all of the natural light coming in from every angle. To the right is your formal living room open to the large formal dining room with french doors leading out to one of the outdoor seating areas. To the left are the stairs leading up but let's keep walking.;) Enter into your great room with the family room, open to dining and a chef's kitchen! The kitchen has been remodeled including a 48" range, double oven, refrigerator, and bar top seating. From the family room is another set of french doors leading out to the top level of your tiered entertainers yard. On the top level is a large covered patio area to dine, visit, and enjoy the sunsets. On the second level is a seating area perfect for a fire pit or even room for a pool. On the third level is a custom covered BBQ entertaining space with a hand built tree house and a pathway to another seating area. Down on the bottom level is a huge sport court area to design as you wish. All of the retaining walls are built to stay forever. This sprawling yard is complete with mature landscaping throughout, sturdy stairs, handrails, and custom lighting. The first floor is all one level and complete with an indoor laundry room leading to the 3 car garage as well as 2 bathrooms. Tasteful updates throughout include dual pane windows, new interior doors, hardware, and crown moulding. On the second level you will find the main suite with an oversized balcony, large upgraded master bathroom with a dual vanity, walk in shower w/ 2 shower heads, a deep stand alone soaker tub, and 2 closets, w/ access to your large enclosed attic space. Down the hall are 3 generous secondary bedrooms and another bathroom including a ton of linen cupboards along the hall with a laundry chute! This amazing home is close to top rated schools, shopping, freeway/toll access and more. Welcome Home!!
Location
State CA
County Orange
Area Jn - San Juan North
Zoning R-1
Interior
Interior Features AllBedroomsUp, EntranceFoyer
Heating Central
Cooling CentralAir
Fireplaces Type FamilyRoom, LivingRoom
Fireplace Yes
Laundry Inside, LaundryRoom
Exterior
Garage Spaces 3.0
Garage Description 3.0
Pool None
Community Features Sidewalks
View Y/N Yes
View Hills, Mountains
Attached Garage Yes
Total Parking Spaces 3
Private Pool No
Building
Lot Description BackYard, CulDeSac, SlopedDown
Story 2
Entry Level Two
Sewer PublicSewer
Water Public
Architectural Style Craftsman
Level or Stories Two
New Construction No
Schools
High Schools Capistrano Valley
School District Capistrano Unified
Others
Senior Community No
Tax ID 65030128
Acceptable Financing Cash, CashtoNewLoan, Conventional
Listing Terms Cash, CashtoNewLoan, Conventional
Financing Conventional
Special Listing Condition Standard
Read Less Info
Want to know what your home might be worth? Contact us for a FREE valuation!

Our team is ready to help you sell your home for the highest possible price ASAP

Bought with Joshua Lee • eXp Realty of California Inc







