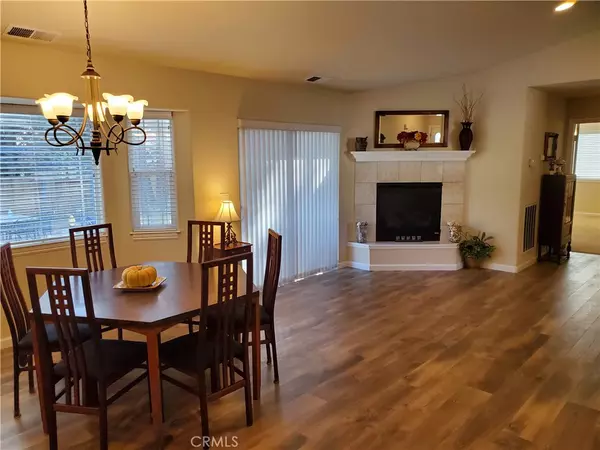$417,500
$422,000
1.1%For more information regarding the value of a property, please contact us for a free consultation.
3 Beds
2 Baths
1,700 SqFt
SOLD DATE : 11/26/2021
Key Details
Sold Price $417,500
Property Type Single Family Home
Sub Type Single Family Residence
Listing Status Sold
Purchase Type For Sale
Square Footage 1,700 sqft
Price per Sqft $245
MLS Listing ID SN21230633
Sold Date 11/26/21
Bedrooms 3
Full Baths 2
Construction Status Turnkey
HOA Y/N No
Year Built 2005
Lot Size 0.300 Acres
Property Description
Turnkey ready to move in 3 bedroom, 2 bath home in great neighborhood. Open floor plan. Huge master bedroom. Kitchen has granite tops and newer appliances. All bedrooms and finished garage have TV's. Up graded plumbing with Generac automatic generator. Landscaped front and back yard with sprinkler system. Large patio and gazebo with fire pit in the back yard.
Location
State CA
County Plumas
Rooms
Main Level Bedrooms 3
Interior
Interior Features Ceiling Fan(s), Granite Counters, Open Floorplan, Pantry, Bedroom on Main Level, Main Level Primary, Walk-In Pantry, Walk-In Closet(s)
Heating Forced Air, Propane
Cooling Central Air
Flooring Carpet, Vinyl
Fireplaces Type Living Room, Propane
Fireplace Yes
Appliance Disposal, Propane Oven, Propane Range, Propane Water Heater, Refrigerator, Dryer, Washer
Exterior
Parking Features Attached Carport, Asphalt, Carport, Driveway, Garage, Garage Door Opener
Garage Spaces 2.0
Carport Spaces 2
Garage Description 2.0
Pool None
Community Features Biking, Fishing, Golf, Hiking, Hunting, Lake, Water Sports
Utilities Available Electricity Connected, Propane, Phone Available, Sewer Connected, Underground Utilities, Water Connected
View Y/N Yes
View Neighborhood
Roof Type Composition
Porch Concrete, Open, Patio
Attached Garage Yes
Total Parking Spaces 4
Private Pool No
Building
Lot Description Lawn, Landscaped, Sprinkler System, Street Level
Story 1
Entry Level One
Foundation Concrete Perimeter
Sewer Public Sewer
Water Public
Level or Stories One
New Construction No
Construction Status Turnkey
Schools
School District Plumas Unified
Others
Senior Community No
Tax ID 100331003000
Security Features Carbon Monoxide Detector(s),Smoke Detector(s)
Acceptable Financing Cash, Cash to New Loan
Listing Terms Cash, Cash to New Loan
Financing Cash
Special Listing Condition Standard
Read Less Info
Want to know what your home might be worth? Contact us for a FREE valuation!

Our team is ready to help you sell your home for the highest possible price ASAP

Bought with General NONMEMBER • NONMEMBER MRML







