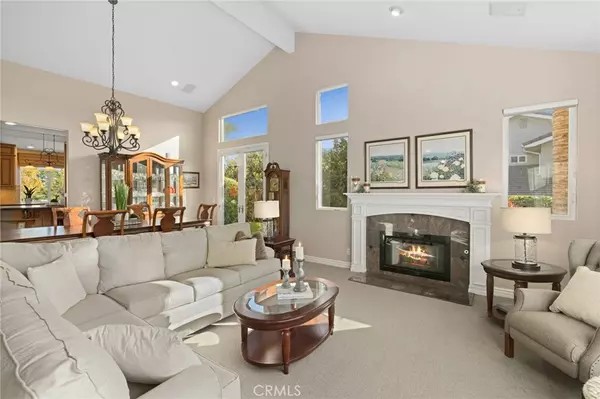$2,225,000
$2,198,888
1.2%For more information regarding the value of a property, please contact us for a free consultation.
5 Beds
5 Baths
4,000 SqFt
SOLD DATE : 01/05/2022
Key Details
Sold Price $2,225,000
Property Type Single Family Home
Sub Type Single Family Residence
Listing Status Sold
Purchase Type For Sale
Square Footage 4,000 sqft
Price per Sqft $556
Subdivision ,Gorgeous Custom Single Story!
MLS Listing ID PW21251804
Sold Date 01/05/22
Bedrooms 5
Full Baths 4
Half Baths 1
Construction Status Updated/Remodeled,Turnkey
HOA Y/N No
Year Built 2003
Lot Size 0.429 Acres
Property Description
When you want it all! Incredible custom-built true SINGLE level view estate offering open living floorplan, high ceilings and an inviting resort backyard to enjoy year-round! Relax and entertain in your very private backyard oasis with refreshing rock scape infinity pool, warming fireplace to gather on evenings to enjoy the view, huge covered outdoor patio with BBQ center to grill your favorite meal or enjoy an energetic game of basketball on the versatile sport court. Indoor entertaining options are just as desirable with a huge gourmet kitchen and center-island, 6-burner range, double ovens, and convenient walk-in pantry. It is rare to find such a large open area where the kitchen flows seamlessly into an incredibly spacious great room complete with centralized wet bar, cozy fireplace and a wall of windows that overlook the pristine grounds. The privately situated primary suite takes advantage of the relaxing views, boasting a retreat with French doors for easy access to backyard and a spa-like bath arena with walk-in shower, oversized soaking tub and dual vanities. Three additional en-suite bedrooms are generously sized and one additional bedroom near the entry with built-ins for executive office. Double door entry welcomes you to the formal areas with living and dining room that boast a light and bright setting. Gorgeous slate flooring throughout, oversized four-car garage, and absolutely pristine condition make this the home that you will never want to leave!
Location
State CA
County Orange
Area 85 - Yorba Linda
Rooms
Other Rooms Shed(s)
Main Level Bedrooms 5
Interior
Interior Features Beamed Ceilings, Wet Bar, Breakfast Bar, Built-in Features, Breakfast Area, Ceiling Fan(s), Crown Molding, Separate/Formal Dining Room, Granite Counters, High Ceilings, Open Floorplan, Pantry, Recessed Lighting, Bar, All Bedrooms Down, Bedroom on Main Level, Dressing Area, Main Level Primary, Primary Suite, Walk-In Pantry, Walk-In Closet(s)
Heating Forced Air
Cooling Central Air, Dual
Flooring Carpet, Stone
Fireplaces Type Family Room, Gas, Gas Starter, Living Room, Outside
Fireplace Yes
Appliance 6 Burner Stove, Barbecue, Double Oven, Dishwasher, Gas Cooktop, Disposal, Gas Water Heater, Microwave, Water Softener
Laundry Washer Hookup, Gas Dryer Hookup, Inside, Laundry Room
Exterior
Exterior Feature Barbecue, Rain Gutters, Sport Court
Parking Features Concrete, Door-Multi, Direct Access, Driveway, Garage Faces Front, Garage, Garage Door Opener, Oversized, RV Potential
Garage Spaces 4.0
Garage Description 4.0
Fence Block, Wrought Iron
Pool Heated, Infinity, In Ground, Pebble, Private, Waterfall
Community Features Curbs, Gutter(s), Horse Trails, Street Lights
View Y/N Yes
View City Lights, Hills
Roof Type Tile
Porch Concrete, Covered, Deck, Front Porch, Open, Patio, Stone
Attached Garage Yes
Total Parking Spaces 4
Private Pool Yes
Building
Lot Description Back Yard, Front Yard, Lawn, Landscaped, Sprinkler System, Yard
Story 1
Entry Level One
Sewer Public Sewer
Water Public
Architectural Style Custom
Level or Stories One
Additional Building Shed(s)
New Construction No
Construction Status Updated/Remodeled,Turnkey
Schools
Elementary Schools Travis Ranch
Middle Schools Travis Ranch
High Schools Esperanza
School District Placentia-Yorba Linda Unified
Others
Senior Community No
Tax ID 35133201
Security Features Prewired
Acceptable Financing Cash, Cash to New Loan
Horse Feature Riding Trail
Listing Terms Cash, Cash to New Loan
Financing Cash
Special Listing Condition Standard
Read Less Info
Want to know what your home might be worth? Contact us for a FREE valuation!

Our team is ready to help you sell your home for the highest possible price ASAP

Bought with Carole Geronsin • BHHS CA Properties







