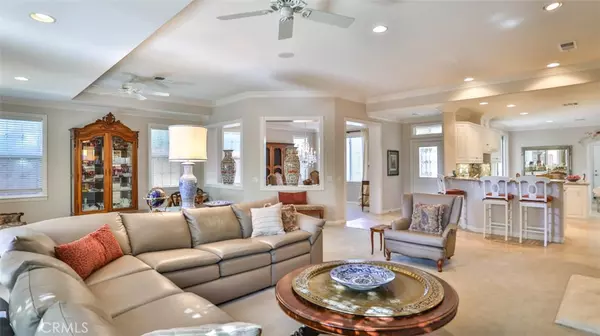$511,000
$511,000
For more information regarding the value of a property, please contact us for a free consultation.
4 Beds
4 Baths
2,655 SqFt
SOLD DATE : 02/04/2022
Key Details
Sold Price $511,000
Property Type Single Family Home
Sub Type Single Family Residence
Listing Status Sold
Purchase Type For Sale
Square Footage 2,655 sqft
Price per Sqft $192
MLS Listing ID OC21248695
Sold Date 02/04/22
Bedrooms 4
Full Baths 2
Half Baths 1
Three Quarter Bath 1
Condo Fees $163
Construction Status Turnkey
HOA Fees $163/mo
HOA Y/N Yes
Year Built 2004
Lot Size 7,405 Sqft
Property Description
Most popular floorplan in the exclusive 55+ community...featuring the main house with an open floorplan and a detached casita with a full closet and added 3/4 bath . This home will exceed your expections, located on a quiet, prestigeous street, no expenses have been spared. The home has professional hardscape with a private, cheerful courtyard, perfect for entertaining. The large kitchen boasts white cabinets, stone countertops and back splash, center island, kitchenaid appliances all attached to a cozy breakfast nook and versatile bar area. The spacious great room offers, a custom buit in, custom marble fireplace surround and hearth, tons of windows and a french doors leading out to the inviting backyard. Additional features include a formal dining room, a roomy master bedroom with an impressive fireplace, expansive master bath with a separate soaking tub, walk in shower, dual sinks, large cedar lined walk in closet with built ins and sizeable secondary bedrooms. Also included are custom lead glass windows, recessed lighting, plantation shutters, traventine flooring, high end neutral carpet, tankless water heater, epoxy garage floor and a 2.5 garage. Big enough 2 cars and a golf cart! The owners have never lived in the property, everything is like new. A must see!
Location
State CA
County Riverside
Area Srcar - Southwest Riverside County
Rooms
Main Level Bedrooms 4
Interior
Interior Features Breakfast Bar, Built-in Features, Breakfast Area, Ceiling Fan(s), Crown Molding, Separate/Formal Dining Room, Granite Counters, Paneling/Wainscoting, Bar, Bedroom on Main Level, Primary Suite, Walk-In Closet(s)
Heating Central
Cooling Central Air, Wall/Window Unit(s)
Flooring Carpet, Stone
Fireplaces Type Gas Starter, Living Room, Primary Bedroom
Fireplace Yes
Appliance Built-In Range, Dishwasher, Gas Cooktop, Disposal, Gas Water Heater, Microwave, Water To Refrigerator
Laundry Gas Dryer Hookup, Inside, Laundry Room
Exterior
Parking Features Direct Access, Garage Faces Front, Garage
Garage Spaces 2.5
Garage Description 2.5
Pool Community, Association
Community Features Curbs, Mountainous, Park, Street Lights, Suburban, Sidewalks, Gated, Pool
Utilities Available Cable Available, Electricity Connected, Natural Gas Connected, Sewer Connected, Water Connected
Amenities Available Billiard Room, Clubhouse, Fitness Center, Fire Pit, Golf Course, Maintenance Grounds, Game Room, Meeting Room, Management, Meeting/Banquet/Party Room, Outdoor Cooking Area, Barbecue, Pool, Spa/Hot Tub, Security, Tennis Court(s)
View Y/N No
View None
Accessibility None
Porch Concrete, Covered, Patio
Attached Garage Yes
Total Parking Spaces 2
Private Pool No
Building
Lot Description 0-1 Unit/Acre, Back Yard, Sprinklers In Rear, Sprinklers In Front
Story 1
Entry Level One
Sewer Public Sewer
Water Public
Architectural Style Mediterranean
Level or Stories One
New Construction No
Construction Status Turnkey
Schools
School District Hemet Unified
Others
HOA Name Four Seasons
Senior Community Yes
Tax ID 455480026
Security Features Prewired,Security System,Carbon Monoxide Detector(s),Gated with Guard,Gated Community,Smoke Detector(s)
Acceptable Financing Cash, Cash to New Loan
Listing Terms Cash, Cash to New Loan
Financing Cash to Loan
Special Listing Condition Standard
Read Less Info
Want to know what your home might be worth? Contact us for a FREE valuation!

Our team is ready to help you sell your home for the highest possible price ASAP

Bought with Jacqueline Burney • Coldwell Banker Kivett-Teeters







