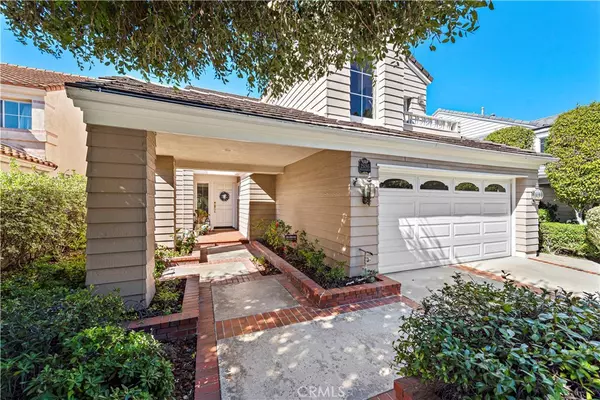$1,600,000
$1,399,000
14.4%For more information regarding the value of a property, please contact us for a free consultation.
5 Beds
3 Baths
2,754 SqFt
SOLD DATE : 03/15/2022
Key Details
Sold Price $1,600,000
Property Type Single Family Home
Sub Type Single Family Residence
Listing Status Sold
Purchase Type For Sale
Square Footage 2,754 sqft
Price per Sqft $580
Subdivision Sunrise Ridge (Sun)
MLS Listing ID OC22018517
Sold Date 03/15/22
Bedrooms 5
Full Baths 3
Condo Fees $85
Construction Status Updated/Remodeled
HOA Fees $85/mo
HOA Y/N Yes
Year Built 1986
Lot Size 5,000 Sqft
Property Description
BREATHTAKING PANORAMIC SUNRISE & SUNSET VIEWS!!!...from Laguna Beach to Catalina, mountain ranges to Irvine Spectrum, this property sits on one of the highest single-loaded streets in Mission Viejo. Tremendous attention to detail went into this expanded home, creating an OPEN-CONCEPT Versatile Floor-plan with 5 bedrooms, that will lend itself to In-Law Quarters or a HOME Business. The Ground-floor bedroom, an additional Office/ Den, with custom wood sliding doors, and FULL bathroom, create a much sought after living arrangement on the first level. The spacious kitchen, dining-room, and great-room, open to a fully covered OUTDOOR LIVING SPACE, with a Built-in BBQ, offering extra room for ENTERTAINING, relaxing, or watching TV (wired), as cool ocean breezes run through the property.
The kitchen boasts Fresh White Cabinetry, a Large Caesar Stone Island, Dacor Range, Bosch Dishwasher, double ovens, stainless steel appliances and walk-in pantry. Custom amenities include Bruce hardwood floors, Upgraded Milgard Dual Pane windows, recessed lighting, & River rock fireplace (gas or wood). The Master Bedroom Suite showcases additional expansive views, a soaking tub, separate shower area, walk-in closet and dual vanity. Upstairs you will find an extra large bedroom/bonus-room with its own balcony and Saddleback mountain views, two additional side by side bedrooms and a full bathroom.
The garage features 220 volt for ELECTRICAL VEHICLES with an upgraded electrical system and additional outlets installed through-out the property. A newer water heater with circulating pump, built-in cabinetry, extra overhead storage, and a regular bug/termite maintenance program through Griffin Termite offer additional value.
Excellent location, walk to trails and dog park, with low HOA's . Enjoy all that the Mission Viejo Lake membership has to offer, with beaches, swimming, boating, fishing, outdoor concerts and events. Close to dining, shopping, freeways, excellent schools and hospitals!
Location
State CA
County Orange
Area Ms - Mission Viejo South
Rooms
Main Level Bedrooms 1
Interior
Interior Features Breakfast Bar, Balcony, Ceiling Fan(s), Ceramic Counters, Cathedral Ceiling(s), Separate/Formal Dining Room, Granite Counters, High Ceilings, In-Law Floorplan, Open Floorplan, Pantry, Recessed Lighting, Bedroom on Main Level, Primary Suite, Walk-In Pantry, Walk-In Closet(s)
Heating Central
Cooling Central Air
Flooring Carpet, Wood
Fireplaces Type Family Room, Gas, Wood Burning
Fireplace Yes
Appliance Double Oven, Dishwasher, Electric Oven, Microwave, Water Heater, Dryer, Washer
Laundry Washer Hookup, Electric Dryer Hookup, Gas Dryer Hookup, Inside
Exterior
Exterior Feature Barbecue
Parking Features Door-Multi, Direct Access, Driveway, Garage, Garage Door Opener, Storage
Garage Spaces 2.0
Garage Description 2.0
Fence Block
Pool None
Community Features Curbs, Park
Utilities Available Electricity Connected, Natural Gas Connected, Sewer Connected, Water Connected
Amenities Available Sport Court, Other Courts, Picnic Area, Playground, Recreation Room
View Y/N Yes
View City Lights, Canyon, Hills, Panoramic
Roof Type Concrete
Accessibility Accessible Hallway(s)
Porch Concrete, Covered
Attached Garage Yes
Total Parking Spaces 2
Private Pool No
Building
Lot Description Sprinklers In Rear, Sprinklers In Front, Sprinkler System
Story 2
Entry Level Two
Foundation Slab
Sewer Public Sewer
Water Public
Architectural Style Traditional
Level or Stories Two
New Construction No
Construction Status Updated/Remodeled
Schools
School District Capistrano Unified
Others
HOA Name Sunrise Ridge
Senior Community No
Tax ID 78713320
Security Features Carbon Monoxide Detector(s),Smoke Detector(s)
Acceptable Financing Cash, Cash to New Loan, Conventional
Listing Terms Cash, Cash to New Loan, Conventional
Financing Conventional
Special Listing Condition Standard
Read Less Info
Want to know what your home might be worth? Contact us for a FREE valuation!

Our team is ready to help you sell your home for the highest possible price ASAP

Bought with Ines Negrete • Regency Real Estate Brokers







